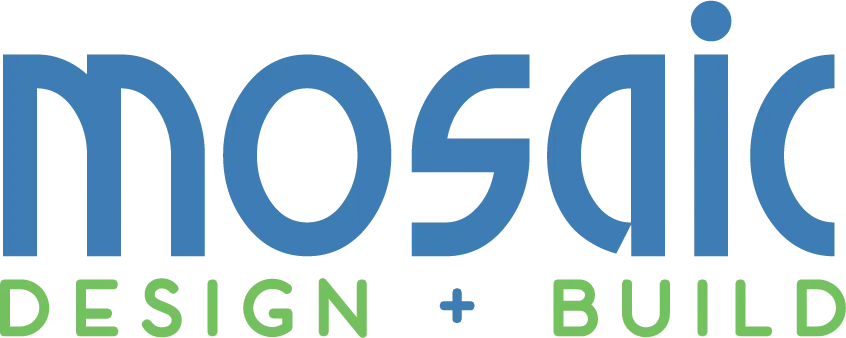At MOSAIC, we fully integrate the design with the pricing from the very start, which is very appealing to our clients. We work diligently with our clients to make all decisions and finish selections before the swing of the first hammer. This creates real “peace of mind” and allows MOSAIC to provide a fixed price contract that is all inclusive without guesswork or variables. Our process is completely collaborative with our clients, which allows for constant communication and proper management of expectations.
We have everyone you will need under one roof, from the architect to the interior designer, to the kitchen and bath designer, to the estimator, project manager, and all trades needed to remodel your home. There is no need for you to cobble together separate designers and contractors, which could ultimately lead to discord. MOSAIC provides one point of accountability and manages the entire process from start to finish. We do our very best to make the experience as stress-free as possible.

