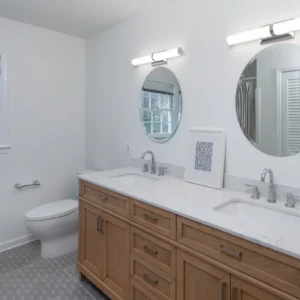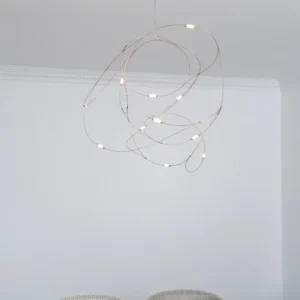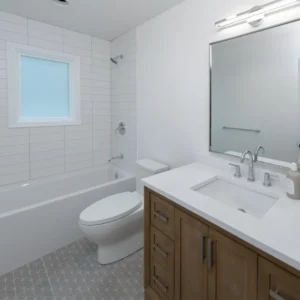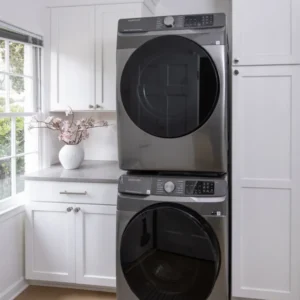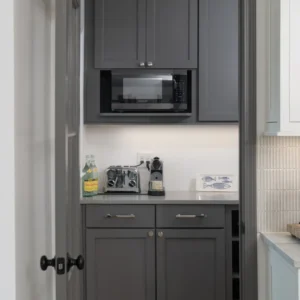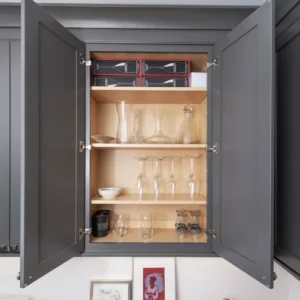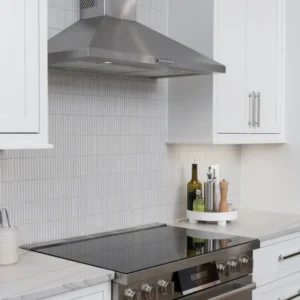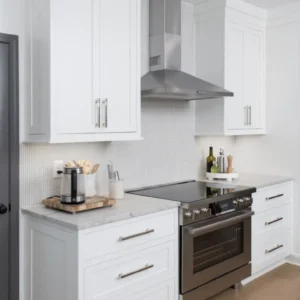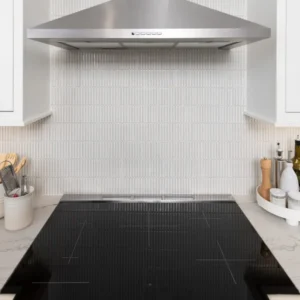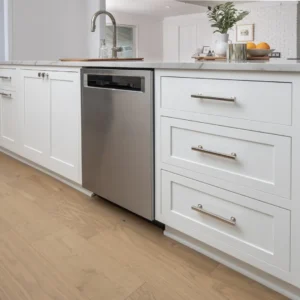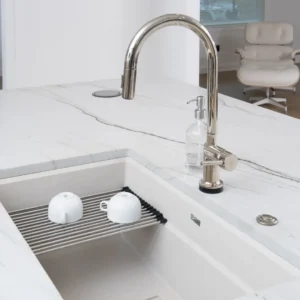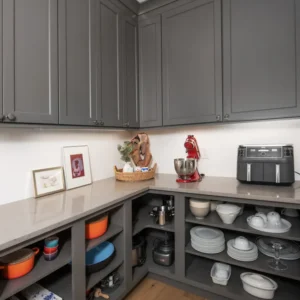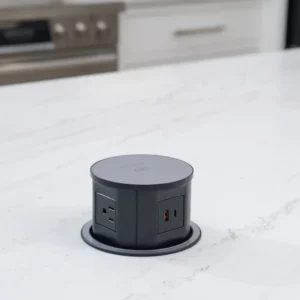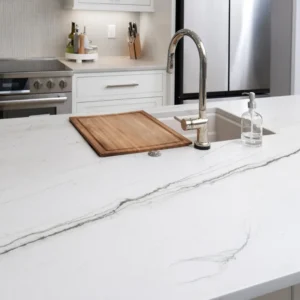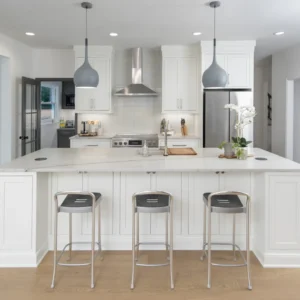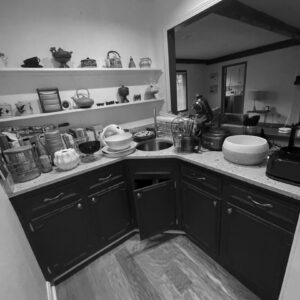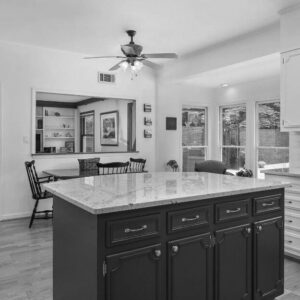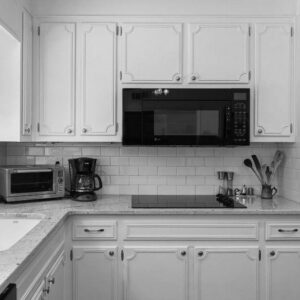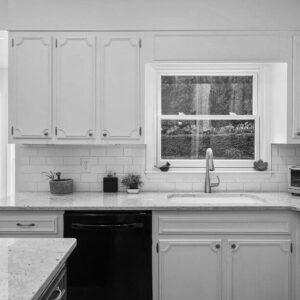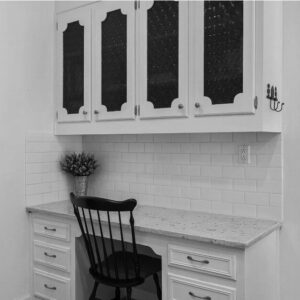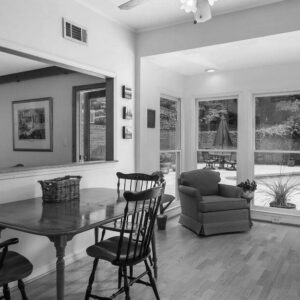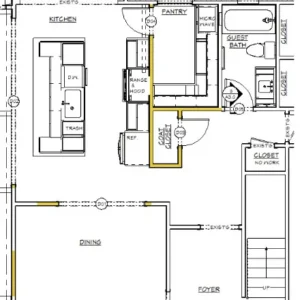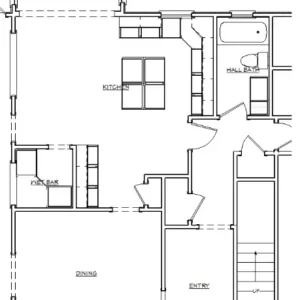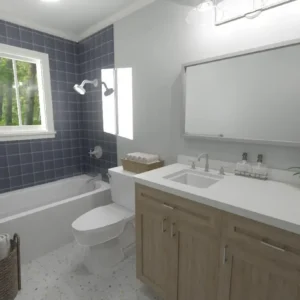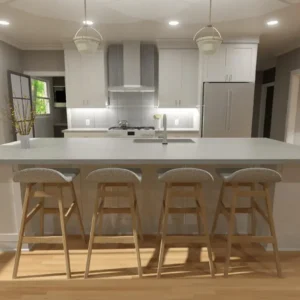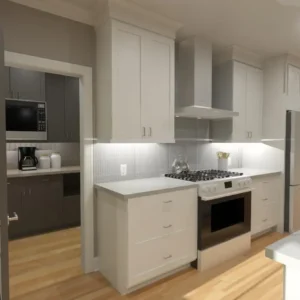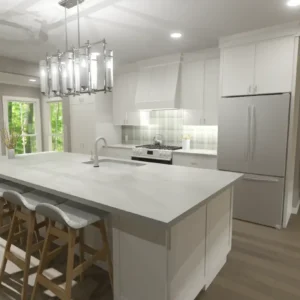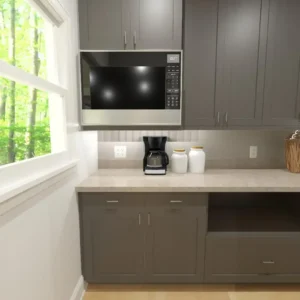
A Home That Works Beautifully
Location: Sandy Springs
The Challenge
What began as a planned kitchen renovation in Sandy Springs quickly turned into a full first-floor remodel after an unexpected pipe burst upstairs caused significant water damage. The entire downstairs, including the kitchen, guest bathroom, flooring, and laundry area had to be gutted, revealing asbestos in the original floors. The existing layout felt closed-off and lacked functionality, especially for a homeowner who desired a functional pantry for ample space to cook and store appliances. Structural limitations, including load-bearing walls and low ceilings near the stairwell, added complexity to the redesign.
The Solution
The main floor was completely reimagined to create an open, functional layout tailored to the client’s needs. Load-bearing walls were removed and beams were installed to support the new configuration. A galley-style kitchen was introduced, featuring a spacious island and a large walk-in pantry designed for cooking and appliance storage. Clear views to the living room and backyard were created to enhance flow and connection. The laundry room was reconfigured to allow more natural light, and the guest bathroom was refreshed. The living room was brightened with new paint, cabinetry was updated, and the upstairs guest bathroom also received a light refresh to match the home’s new look. This comprehensive transformation delivered a home that not only met but exceeded the client’s expectations – so much so, they turned down a work relocation in order to stay and enjoy her beautifully reimagined space!

