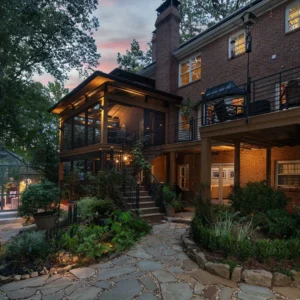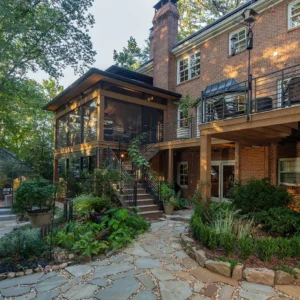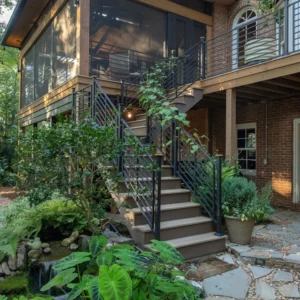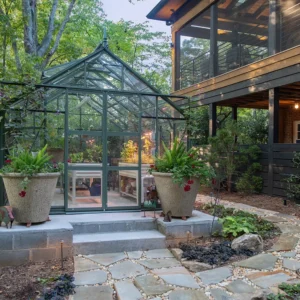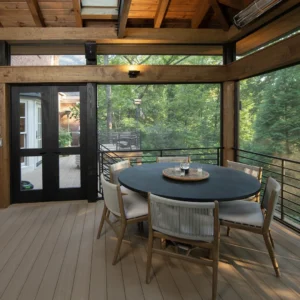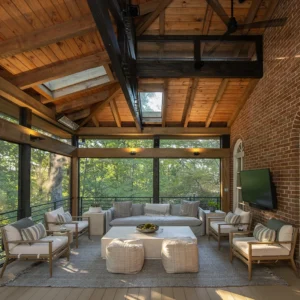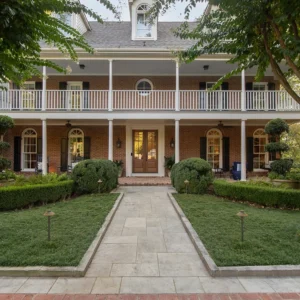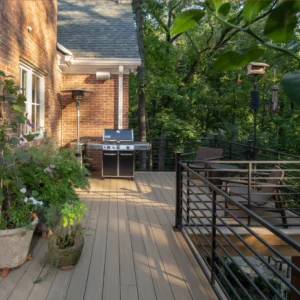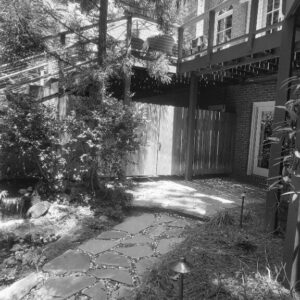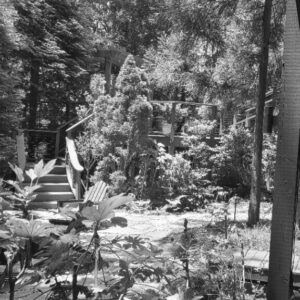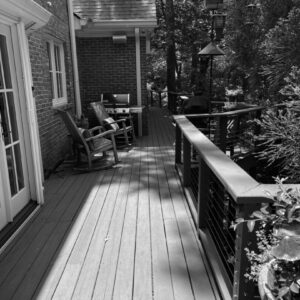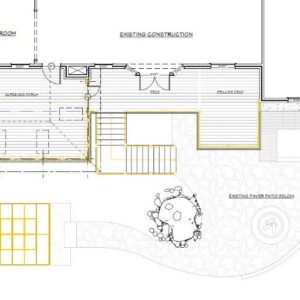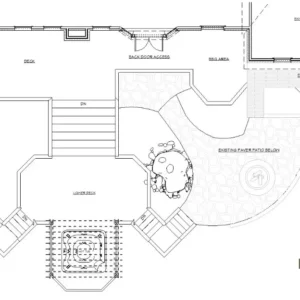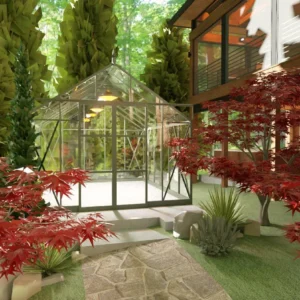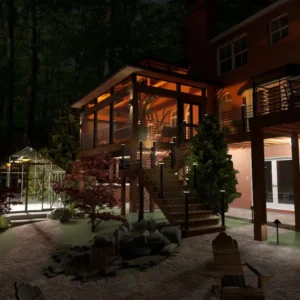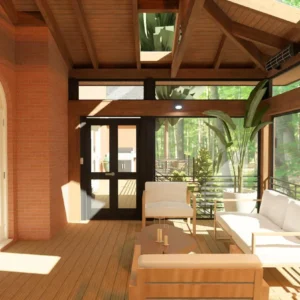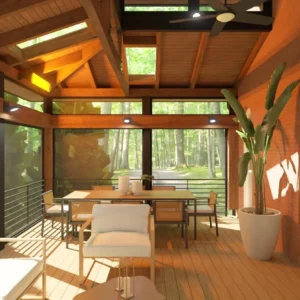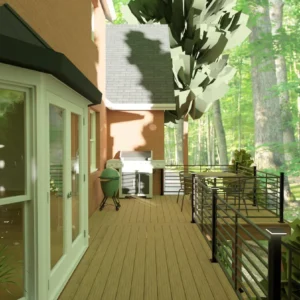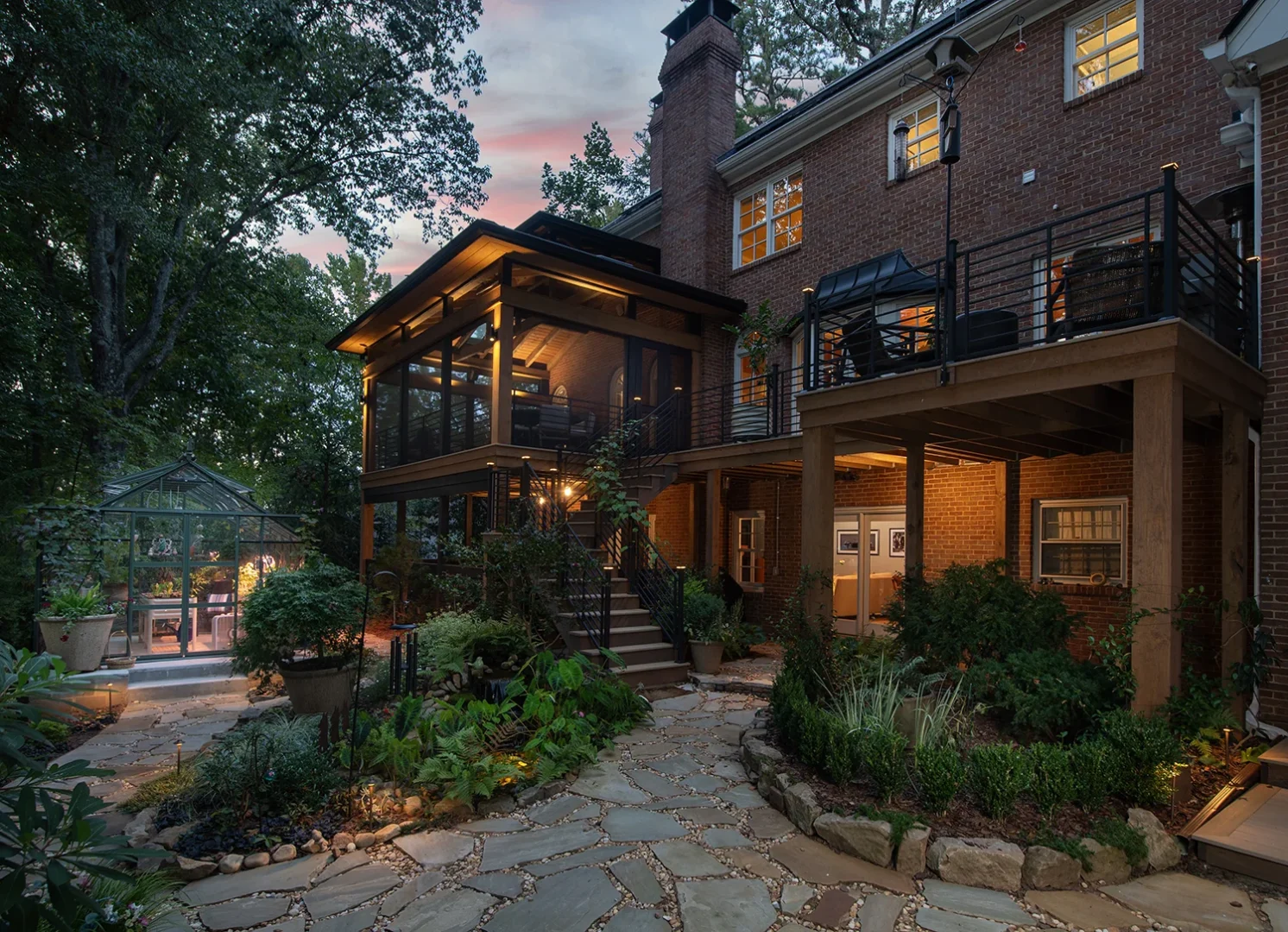
Elevated Escape
Location: Sandy Springs
The Challenge
Designing an updated exterior living space for this Sandy Springs residence presented multiple challenges. The existing deck had a large staircase that focused on the hot tub with a small gathering space, and the homeowners wanted a more purposeful, comfortable environment that blended with the home and natural surroundings. The property’s location within the Chattahoochee River corridor limited the amount of impervious surface that could be added. Also, the design needed to balance maintaining natural light in the living room, adding a covered screened porch, concealing hot tub, and accommodating a greenhouse, all while preserving the elevated “treehouse” views and western sunsets.
The Solution
A well thought out design approach was implemented to achieve the homeowners’ goals without compromising function or aesthetics. The new outdoor living space was planned at one level for a clean, cohesive layout. A screened porch with a custom cupola and open screens preserved interior daylight while providing comfort. The hot tub was discreetly integrated, and a custom greenhouse with operable windows, heating, and water systems was also added to support the homeowner’s love of gardening. The project turned a once-underused yard into a beautiful new extension of the home; an inviting, functional retreat that enriches their daily lives, and fulfills the homeowners’ dream of outdoor living.

