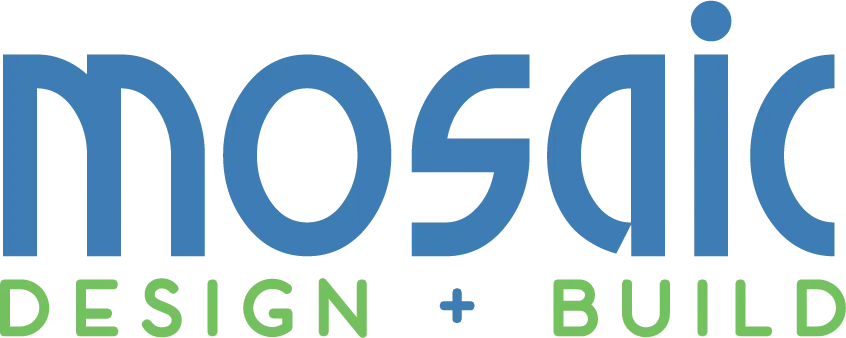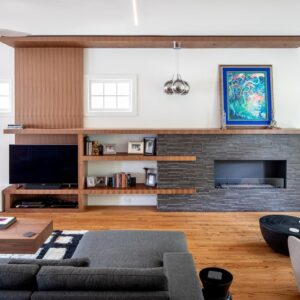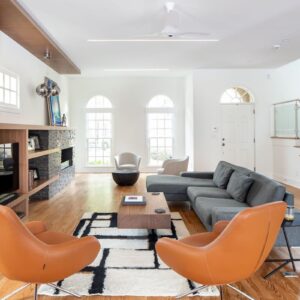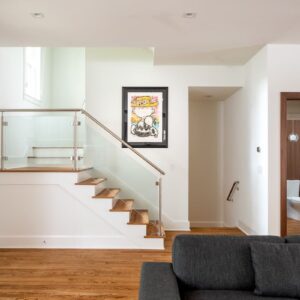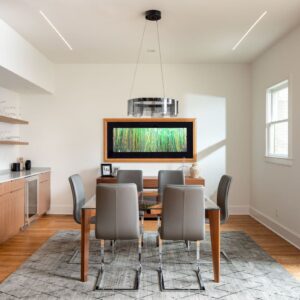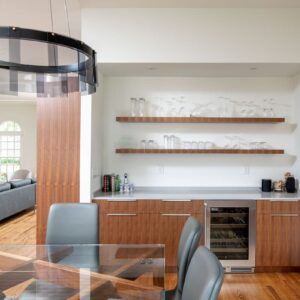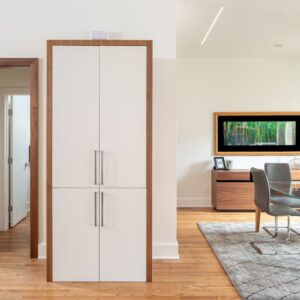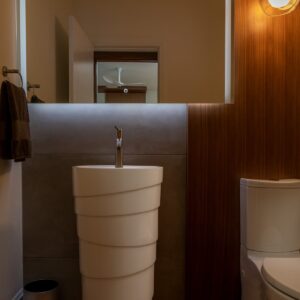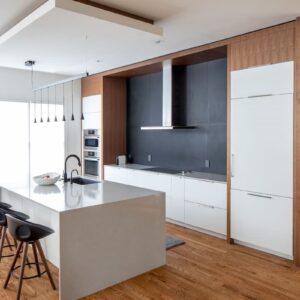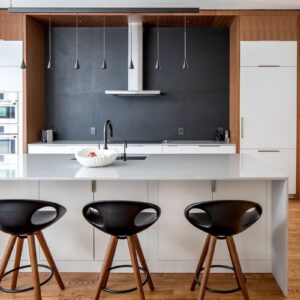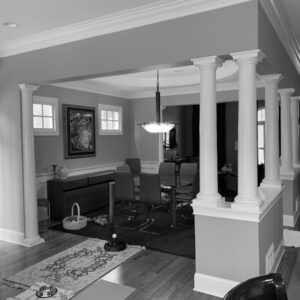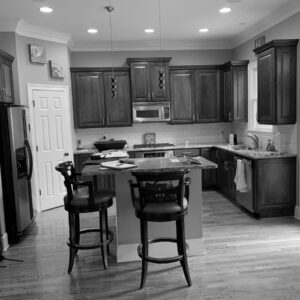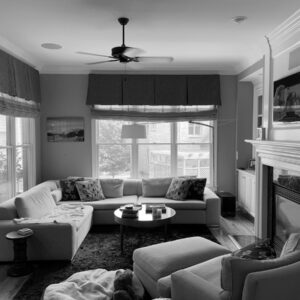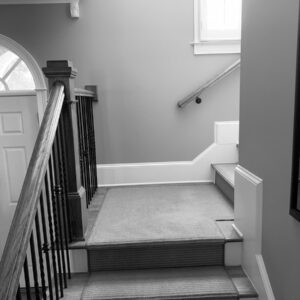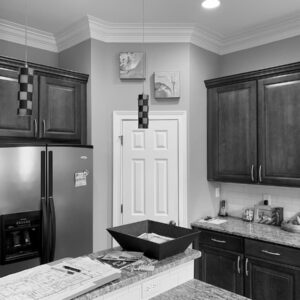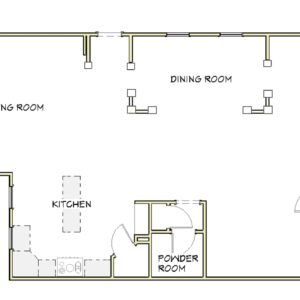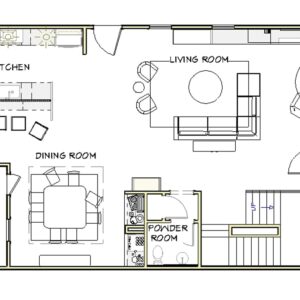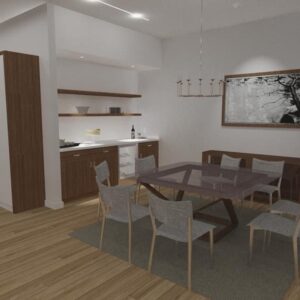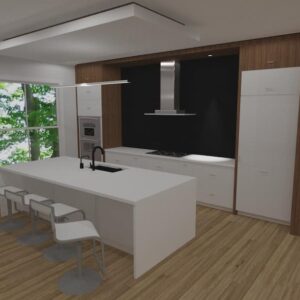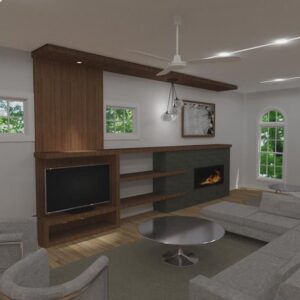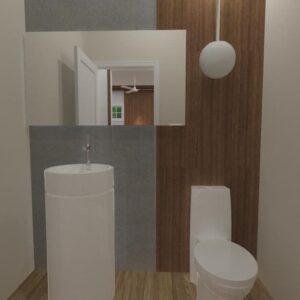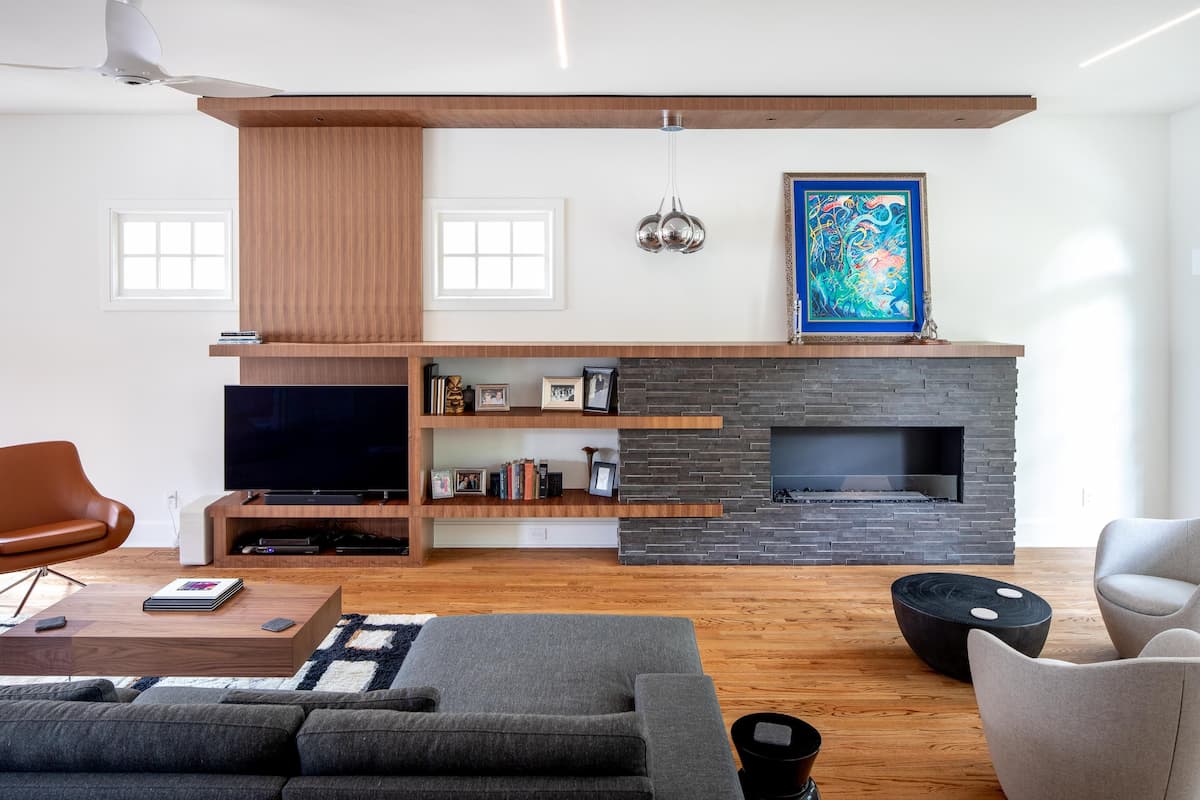
Modern Art
Location: Marietta
The Challenge
A compartmentalized floor plan with traditional columns and trim was found to be incompatible with the client’s contemporary lifestyle and design preferences. The space was considered outdated and impractical, yet all existing exterior doors and windows were required to remain in place—adding complexity to the project.
The Solution
The layout was completely reimagined, with the Kitchen, Dining, and Living areas relocated to support better flow and modern living. A sleek, minimalist design was introduced to revitalize the home. Warm wood tones and clean, simple lines were used to create a welcoming and comfortable atmosphere. A striking Powder Room was also created, featuring oversized concrete wall tiles, a dramatic backlit mirror, and a unique pedestal sink.
