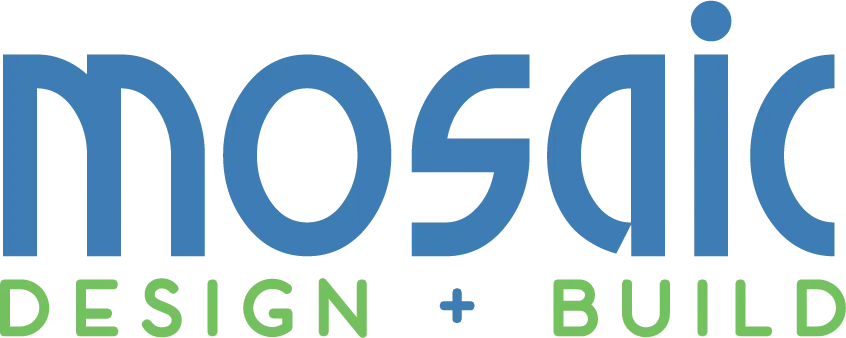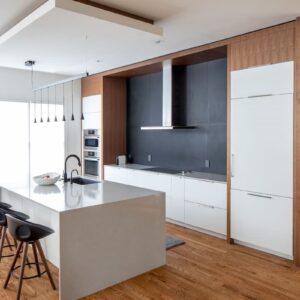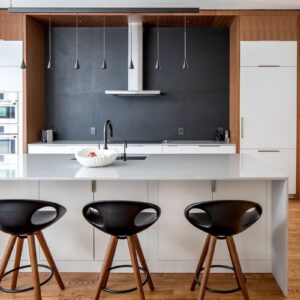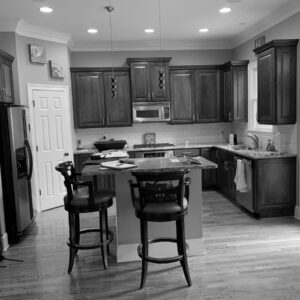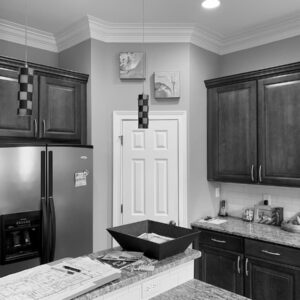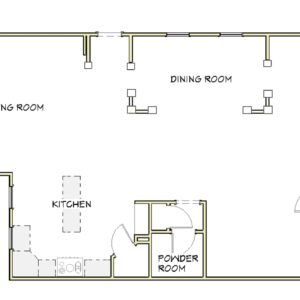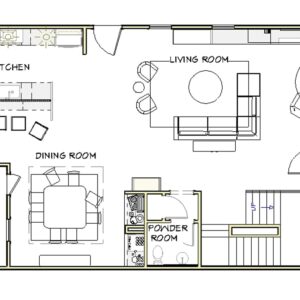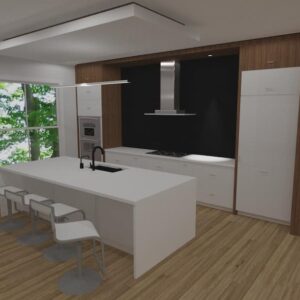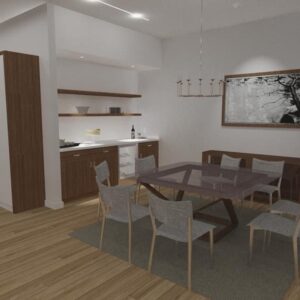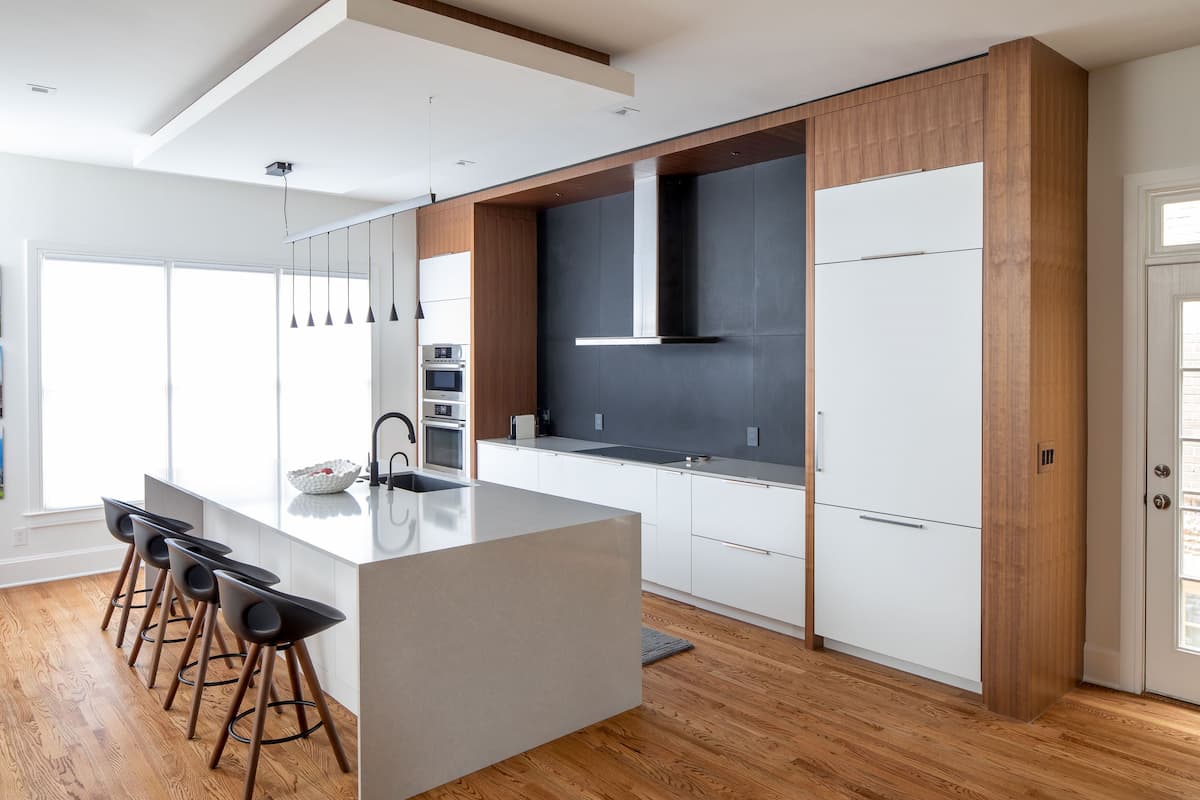
Modern Art
Location: Marietta
The Challenge
A classical floor plan and an awkward layout weren’t working for our client’s modern lifestyle and design aesthetic. A complete re-envisioning of their kitchen space was needed, though all existing exterior doors and windows had to remain in place.
The Solution
The entire floor plan needed to be reconfigured. We relocated the kitchen, dining and living areas to create a more functional space. A minimalist and very modern design gave the entire area new life. We used warm wood tones and clean lines to give this new contemporary space a warm and cozy feel. Be sure to look at our Interior gallery to see the rest of this gorgeous new home!
