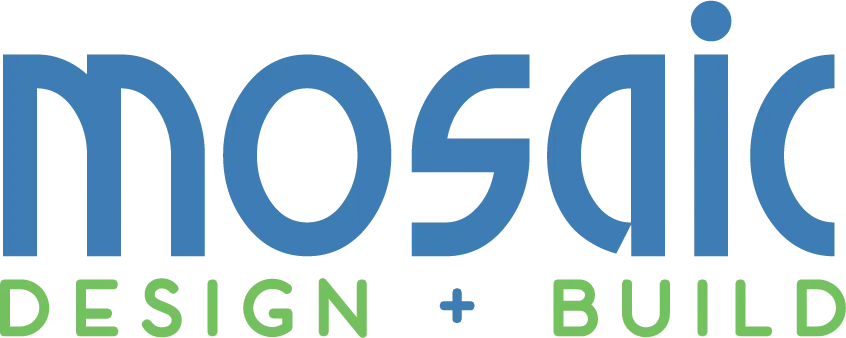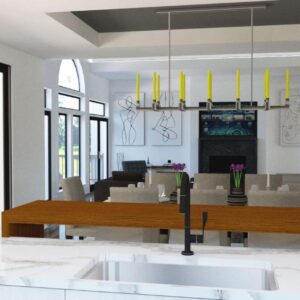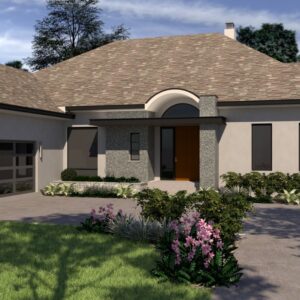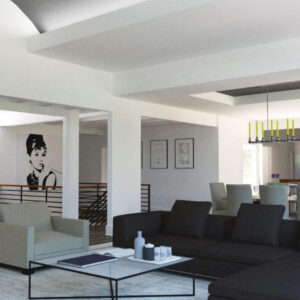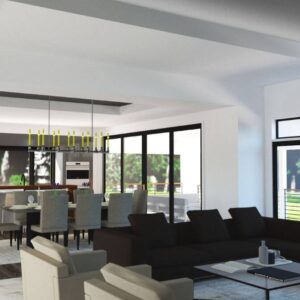On The Boards
Reimagined Modern Home
The homeowners of this 1990’s contemporary home knew the house was in a great location, had good bones and large rooms, yet lacked many critical elements that would make it their own. The interior of the home was completely reimagined to take advantage of what the house had to offer, while reconfiguring the floor plan. A dramatic barrel vault organizes the “Great Room” that is now open to the kitchen and dining areas, creating an open floor plan. The fireplace was relocated to become a focal point in the space, while a screened porch was created at the back corner of the house. Every room was updated and modernized within the existing original footprint of the house. The new home will be a stunning remodel with a modern flair.
