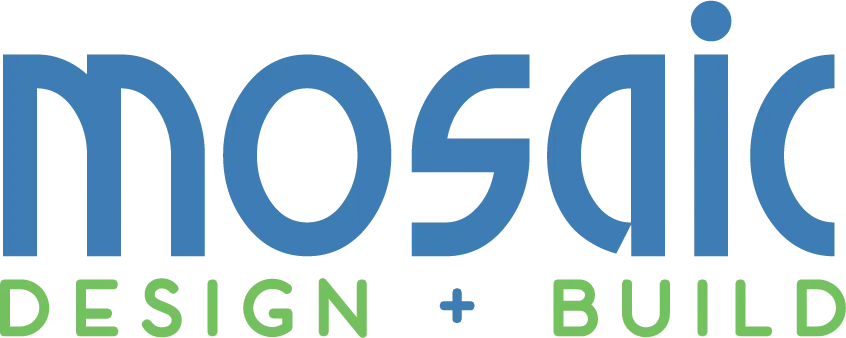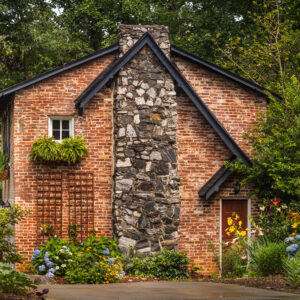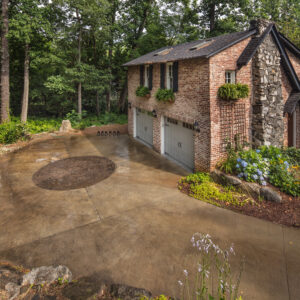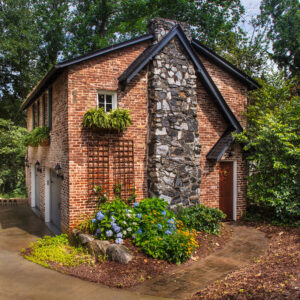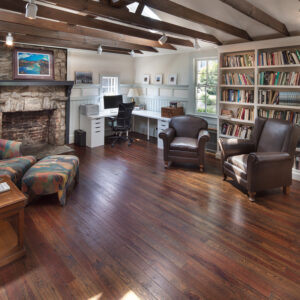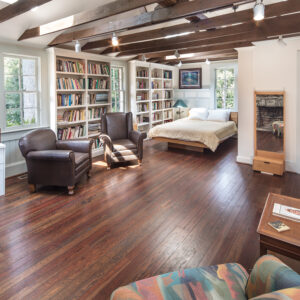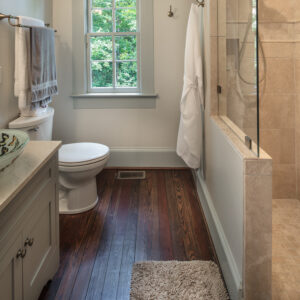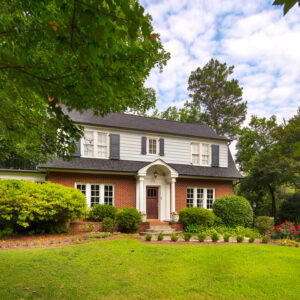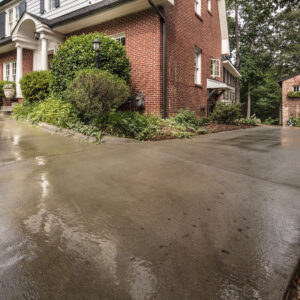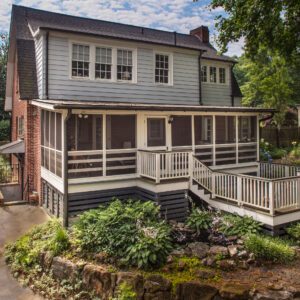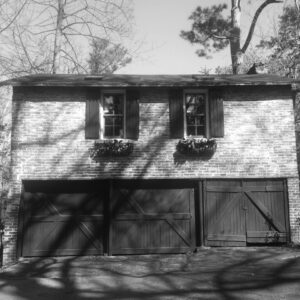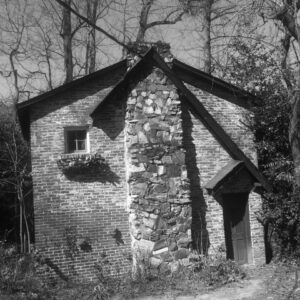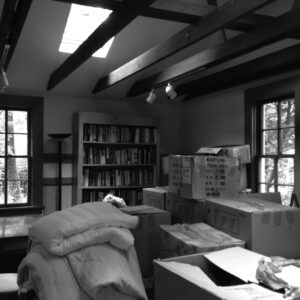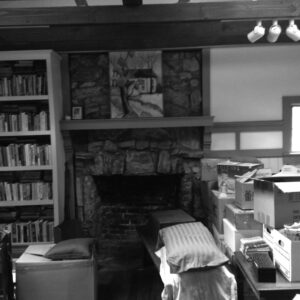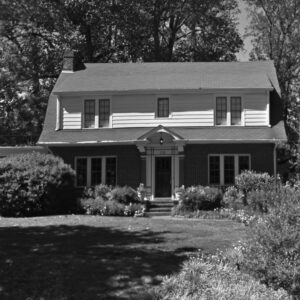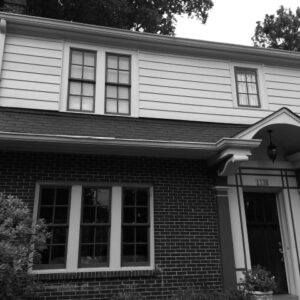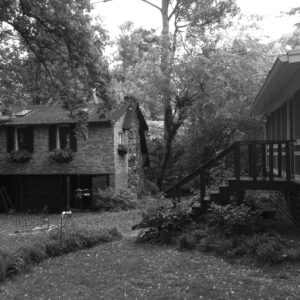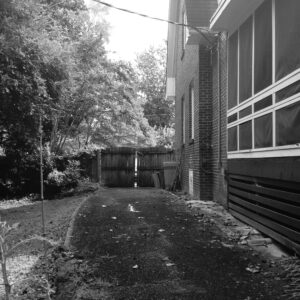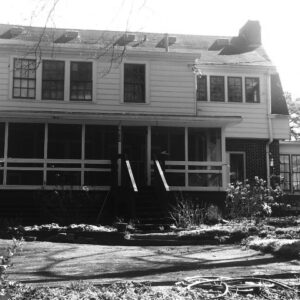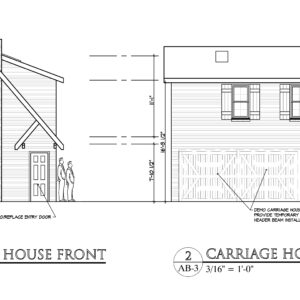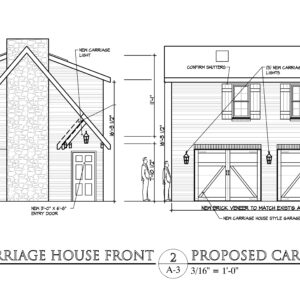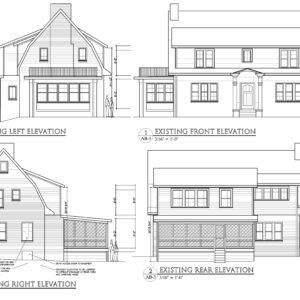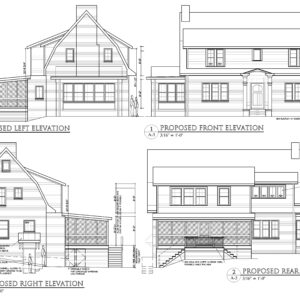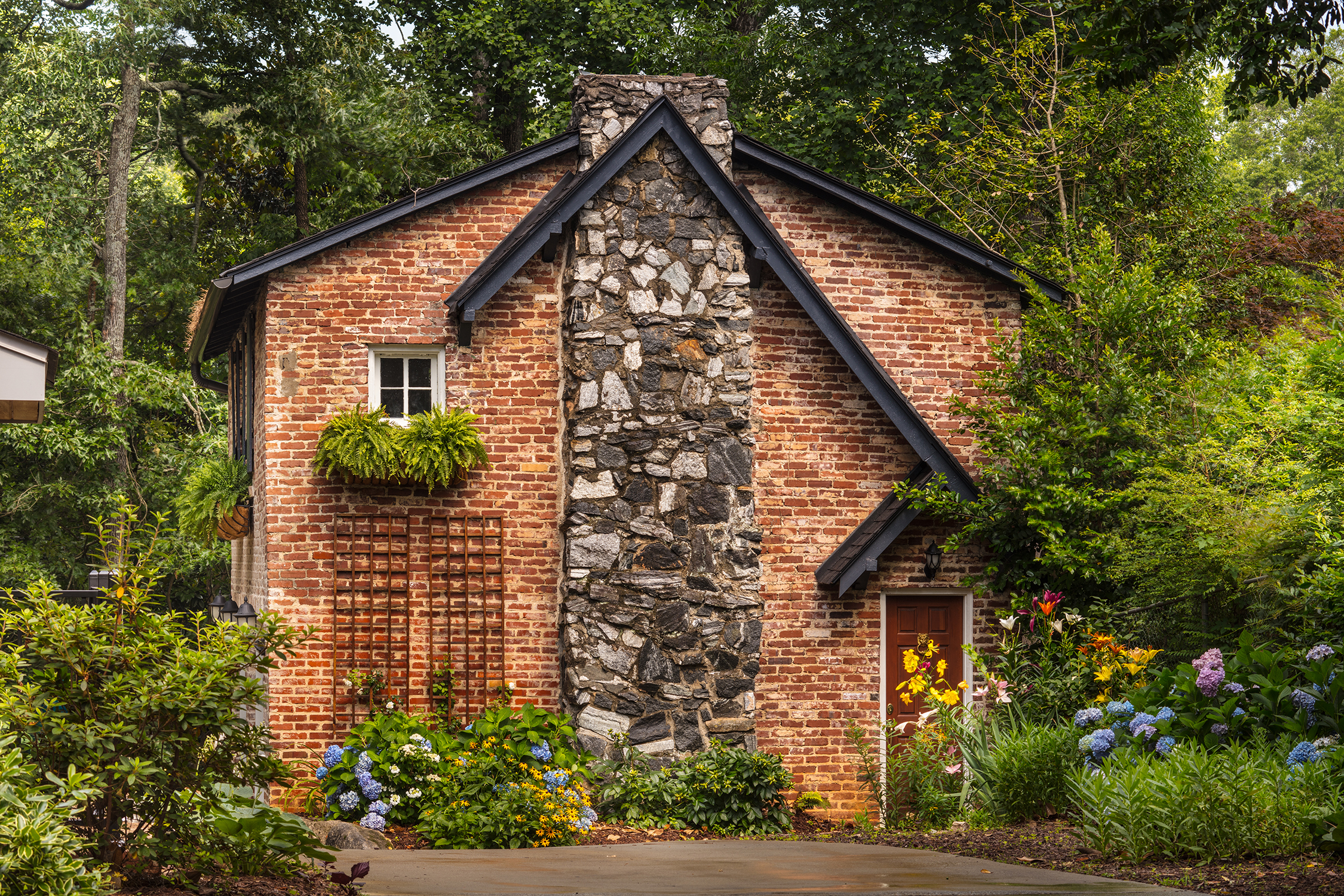
Emory Carriage House Renovation
Revitalized Inside and Out
Location: Emory
The Challenge
For this project our client wanted to refresh the exterior of their house by renovating their carriage house, driveway, back porch and front portico, as well as adding external access to their basement.
The Solution
The carriage house was in much need of some T.L.C., as well as structural reinforcement. The end result is a fully functional two-car garage with a guest studio upstairs. We added a bathroom and our carpenters created built-in shelving units to the upstairs space. The stairs to the studio were moved to allow access from the garage. The back porch was rebuilt to fix rotting wood, and while the footprint did not change, we did add new stairs and screens. In addition, we redesigned and remodeled the front portico. Providing access to the basement was a big task requiring cutting through concrete and adding stairs down to a door. Brick and stone repairs were done around most of the house and carriage house. The final piece was to pull up and relay the entire driveway.
