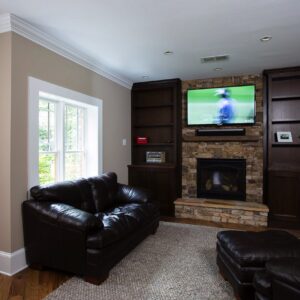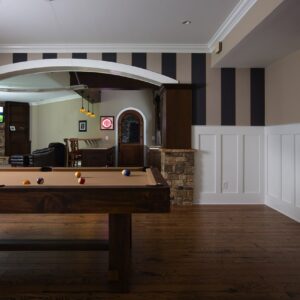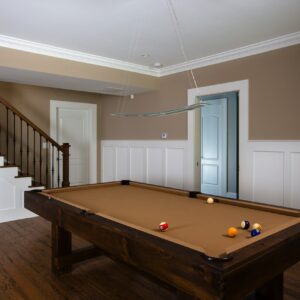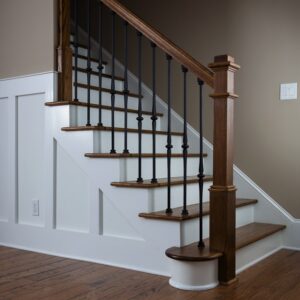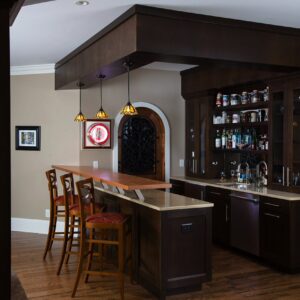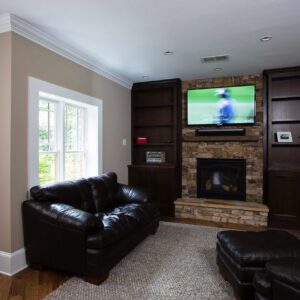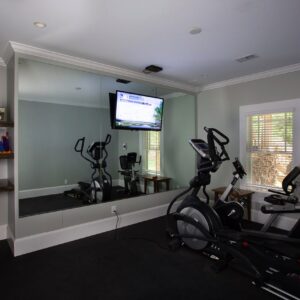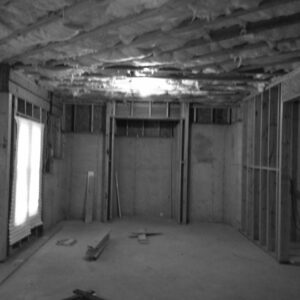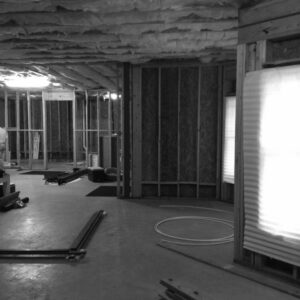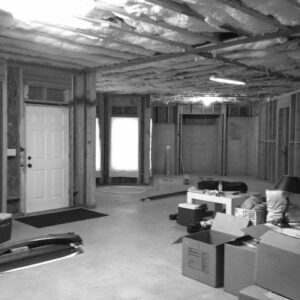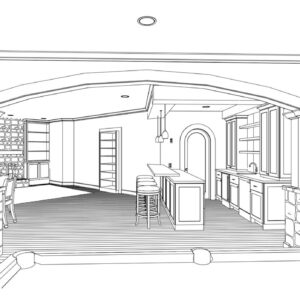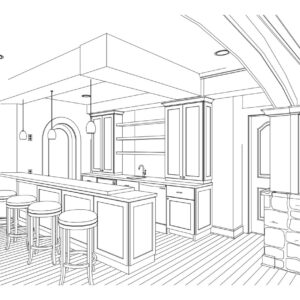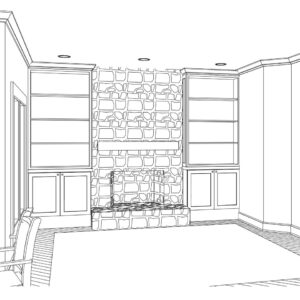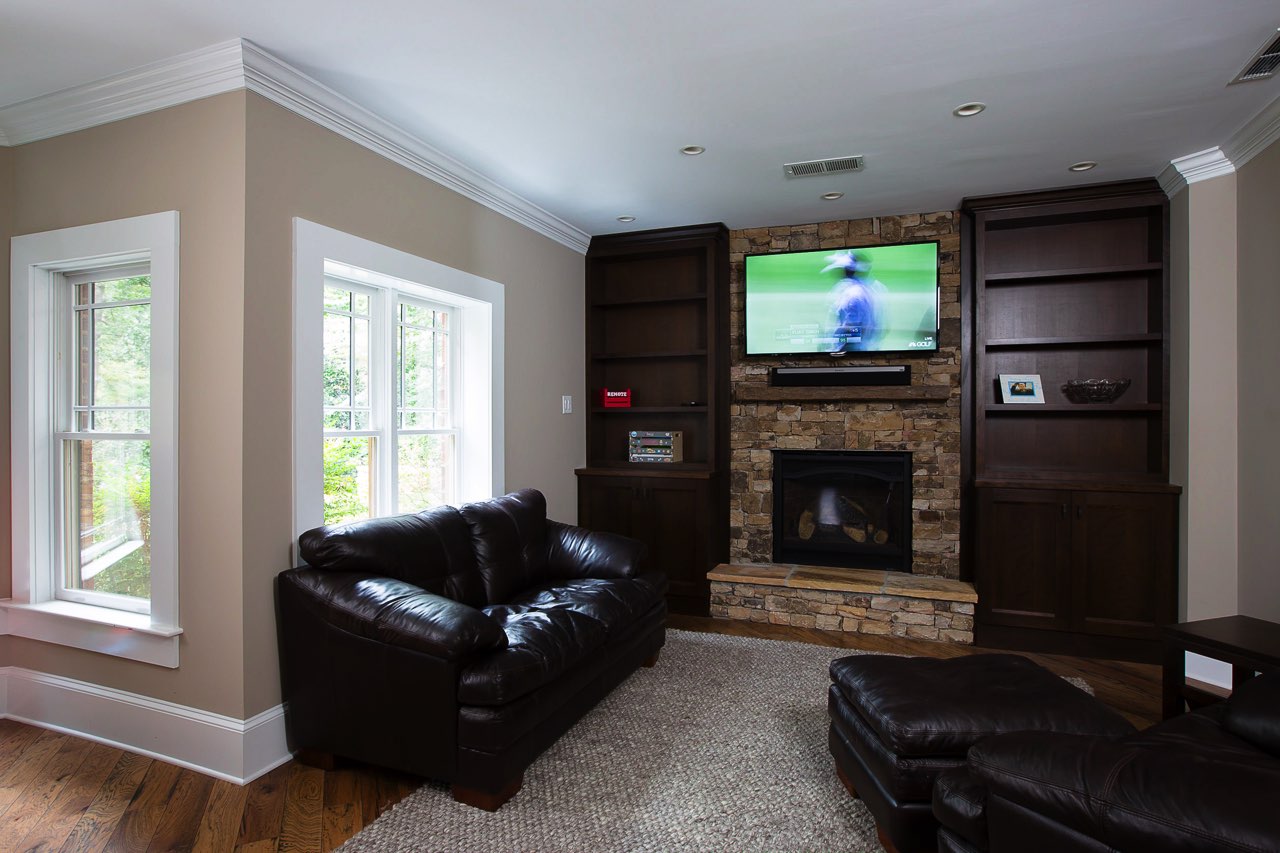
Dunwoody Basement Design and Renovation
Subterranean Splendor
Location: Dunwoody
The Challenge
We wish every basement was as amenable to build-out as this one. The Dunwoody house was less than 10 years old with over 2,000 square feet of space that, by and large, was ready for finishes without jumping through hoops. But could we make all of the different uses the client had in mind work and flow in this big bright space?
The Solution
After some trial and error in design, the renovation solutions became obvious and a graceful plan developed, allowing the creation of a striking series of spaces woven together, resulting in a full added living level of the Atlanta home, replete with flooring and trim to echo the main floor. From wine cellar and adjacent full bar to workout room, and game room to sitting room, this may be the most beautiful “basement” in the MOSAIC Design + Build portfolio!

