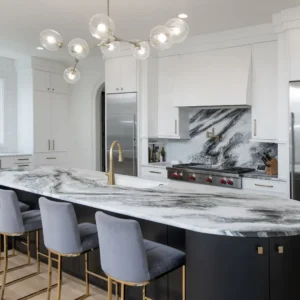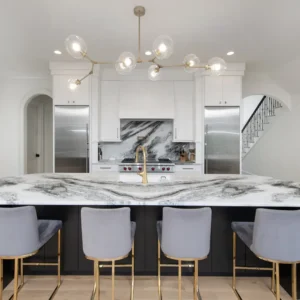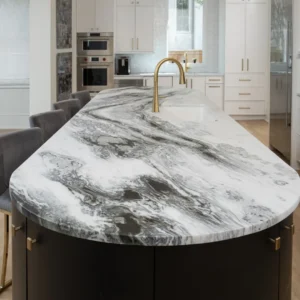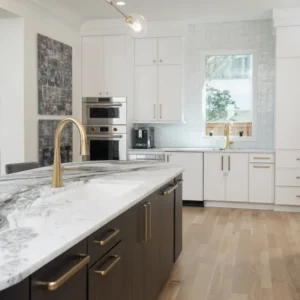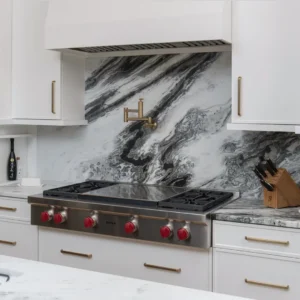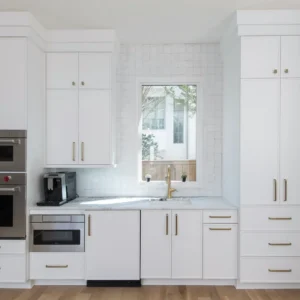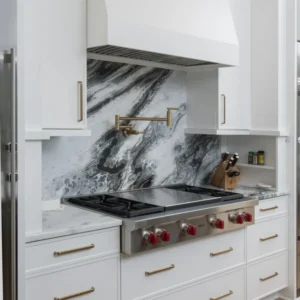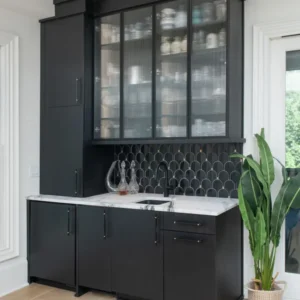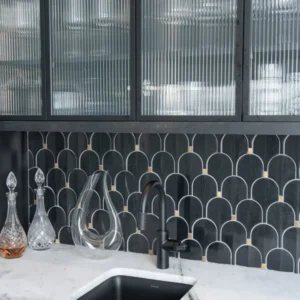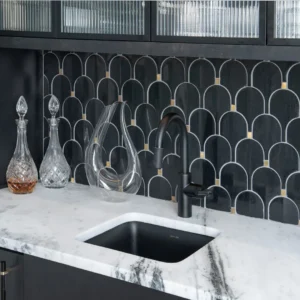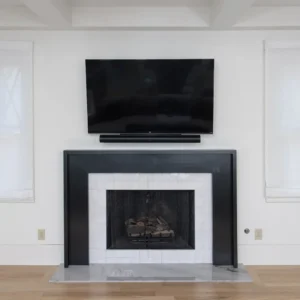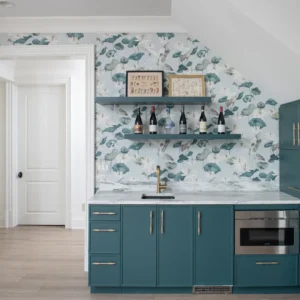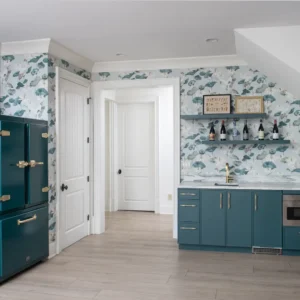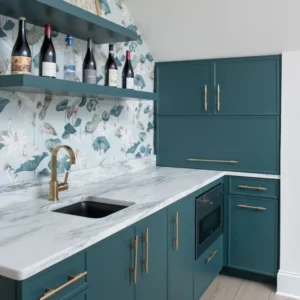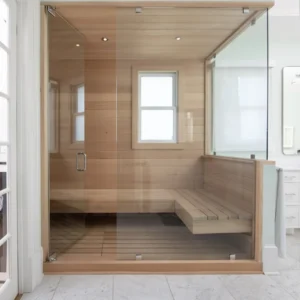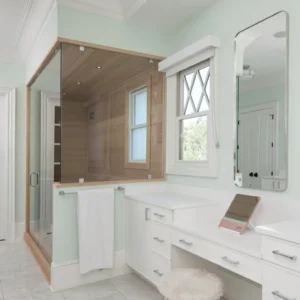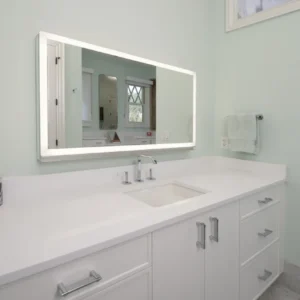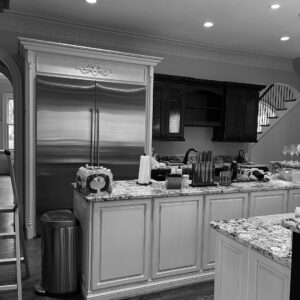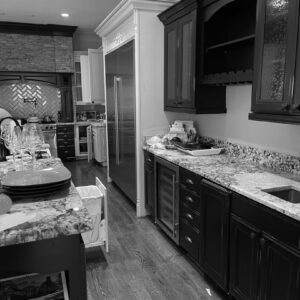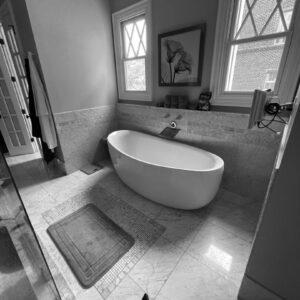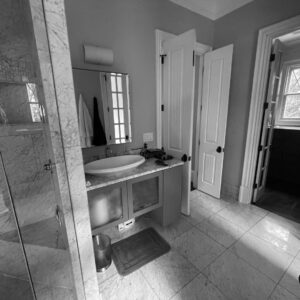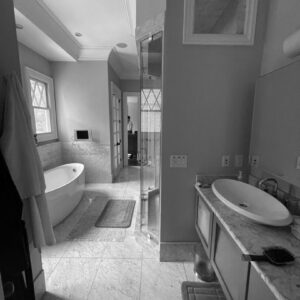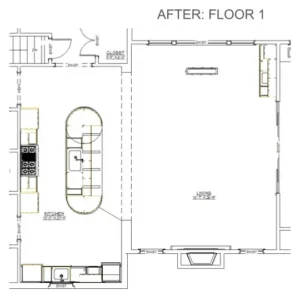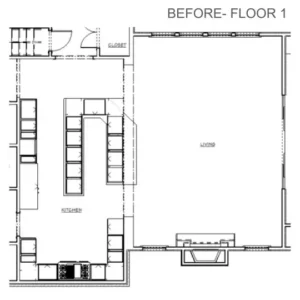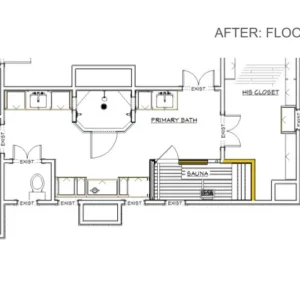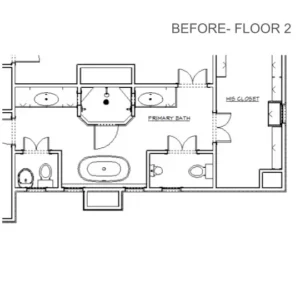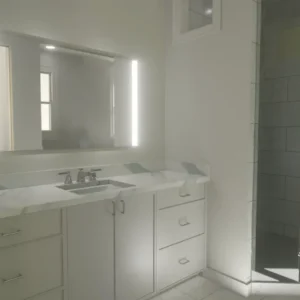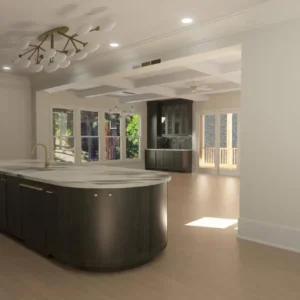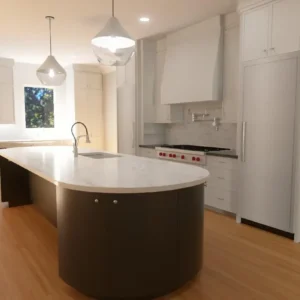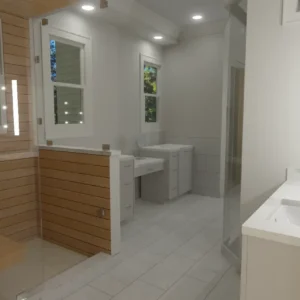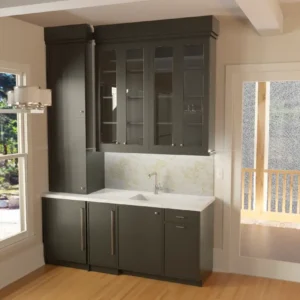
Tailored Living, Top to Bottom
Location: Ansley Park
The Challenge
This whole-home remodel involved reimagining several key areas to better suit the clients’ lifestyle and design preferences. The kitchen was dark, outdated, and poorly laid out, with a U-shaped island that limited movement and functionality. It lacked natural light and presented a challenge in venting the new hood to the exterior. The basement bar was cramped and dated, while the living room needed an added element for entertaining. In the primary bathroom, the layout no longer served the homeowners and called for a modern refresh.
The Solution
The home was transformed into a bright, contemporary space through a thoughtful redesign of each area. In the kitchen, a new window was added to bring in natural light, and the layout was reconfigured for better flow. A unique, pill-shaped island provides improved pass-through to the living room and doubles as a stylish storage solution. Cabinetry now extends to the tall ceilings, and a clean, transitional trim replaced traditional molding for a more modern feel. The hood was successfully vented through the ceiling, and the kitchen was divided into functional zones for ease of use.
In the living room, a sleek black wet bar with an ice maker and wine cooler adds elegance and convenience for entertaining. The basement bar was updated with custom cabinetry, including clever use of the space under the stairs for small appliances, and a refrigerator that seamlessly blends in with its matching color. The primary bathroom was reimagined as a wellness retreat, replacing the standalone tub with a dry cedar sauna to better suit the homeowners’ lifestyle.
The result is a cohesive, contemporary home filled with natural light, smart storage, and personalized touches throughout.

