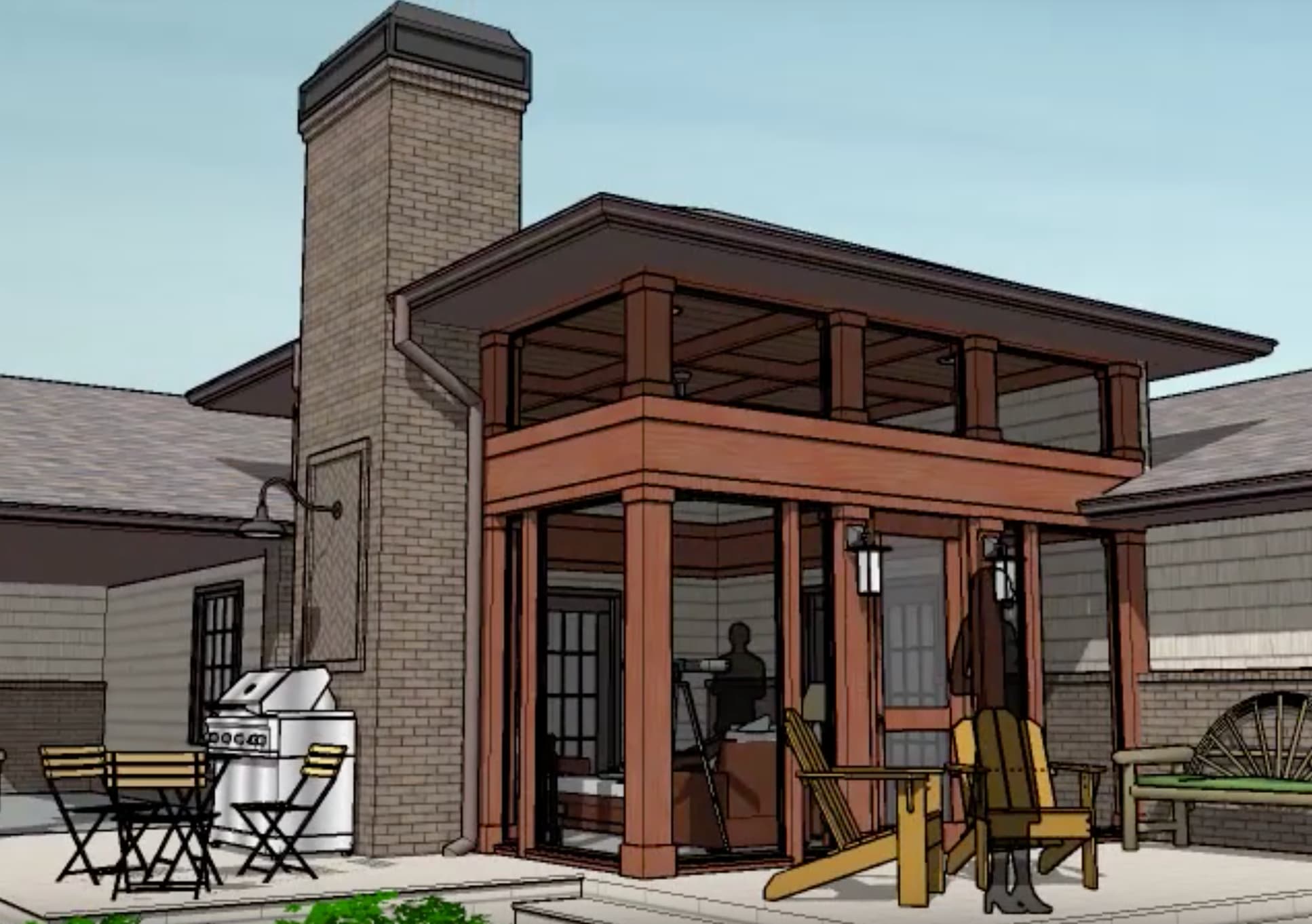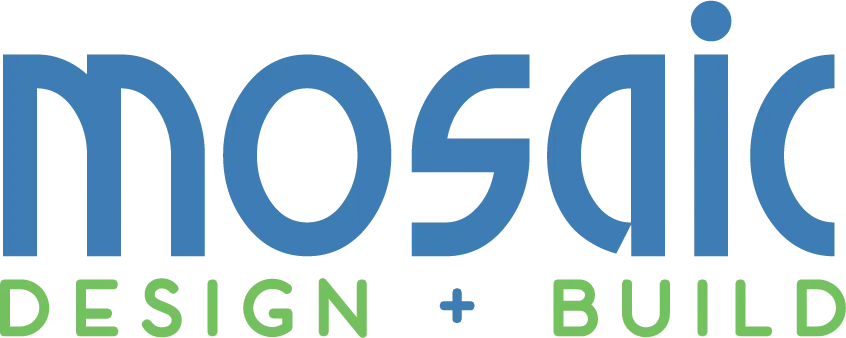
Our clients had put a great deal of time and effort into their backyard, but It could never be fully enjoyed from their current living room due to extremely limited sight lines. We decided that the best way to connect the outdoors with the indoors was to create an outdoor living room to place them closer to their beautiful garden. The homeowners both loved Colorado rustic architecture. It was important to them to have an outdoor living room that made them feel like they were in a Colorado-like structure with heavy timbers, tall ceilings and a large stone fireplace.
There were several options as to where a screened porch could be located. Each one presented us with its own set of challenges. Our 3D software allowed us to help our clients make that decision by showing them our solutions in a 3D replica of their home exterior. Keeping in mind that flow and sight lines were our ultimate goal our software helped the client to make faster and more assured decisions because they could see our designs from every angle. Together, we ultimately chose to build a new roofed space over their existing patio. This would tie together their living and dining rooms with this new jewel of a space.
Our solution allowed us to flow out of the existing living room into a 1-1/2 story outdoor living room. The new fireplace anchored the space and provided a visual focus drawing you from the living room out to the porch. Once inside, the high ceilings call our attention up and out to the trees in the backyard and the ever-changing sky above. The old patio which had once been just a pass-thru to the back yard, now became undoubtedly their absolute favorite room in the house.
