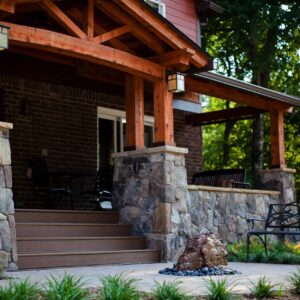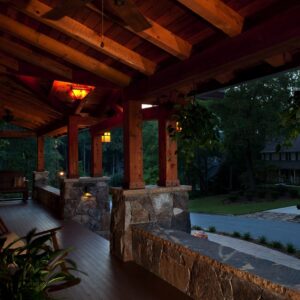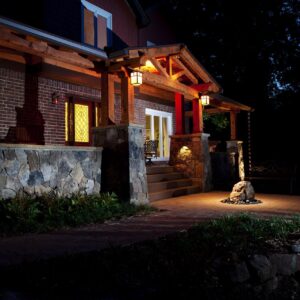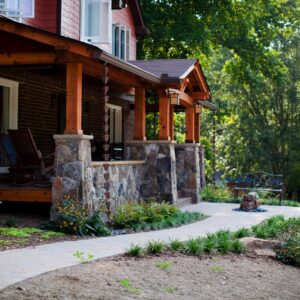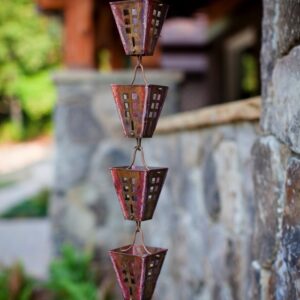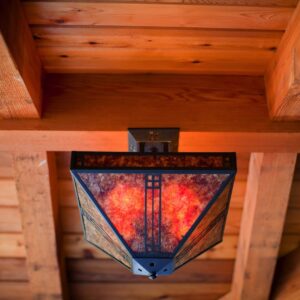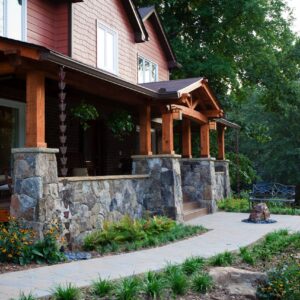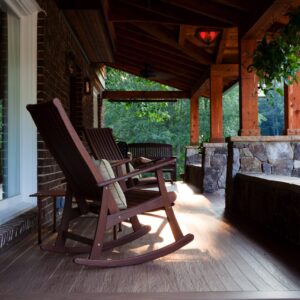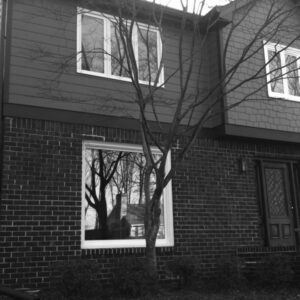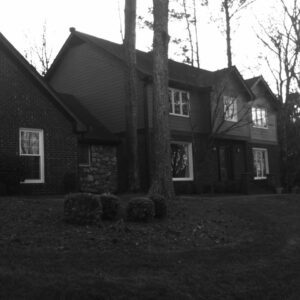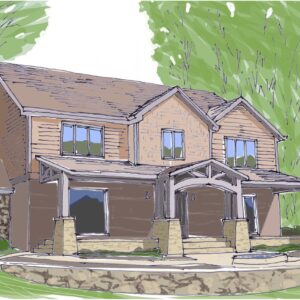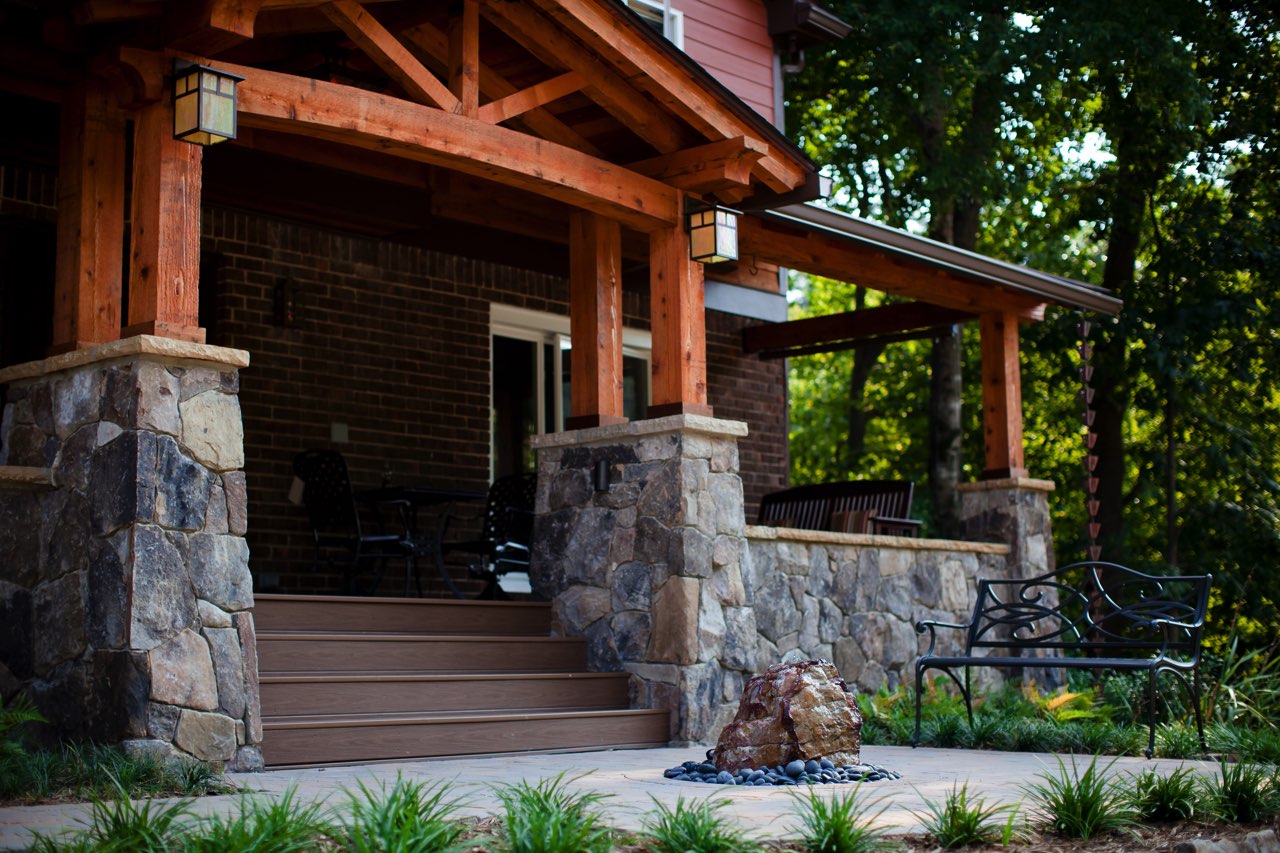
Sandy Springs Home Addition
Transformed Façade
Location: Sandy Springs
The Challenge
It began with a basement leak entering through the front basement wall of this 1970s era Sandy Springs home. Instead of digging up the front yard to install a waterproofing system, this homeowner decided to take an alternate route. A new front porch and proper landscaping would funnel the water away from the house — and provide a much needed front facade and landscape update.
The Solution
The cedar and stone design was inspired by a previous MOSAIC Design + Build screened porch addition built at the back of the house. The solution has a rustic elegant appeal, designed to evoke intimate conversations and a connection to the neighborhood streetscape. The front yard was redesigned with a graceful walkway to the front door and a small stone fountain just prior to entering the covered porch, which adds to the overall ambiance and experience by creating the natural sounds of a bubbling brook.

