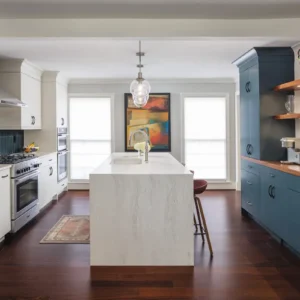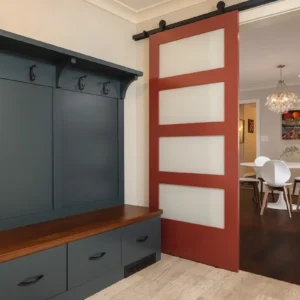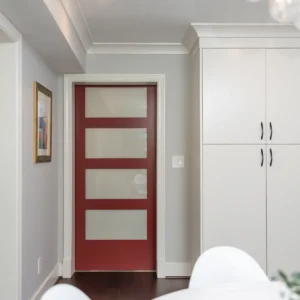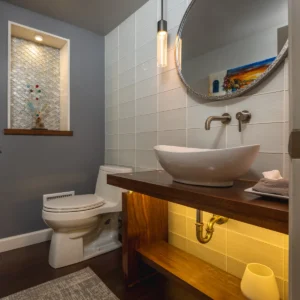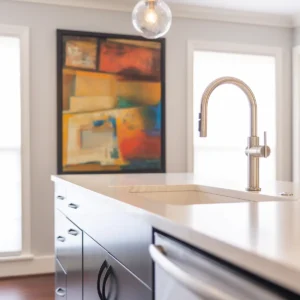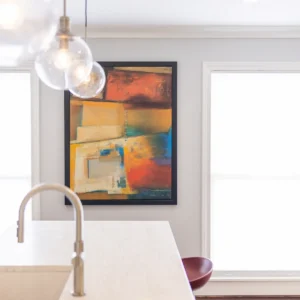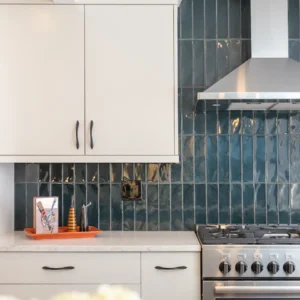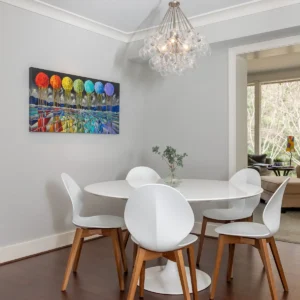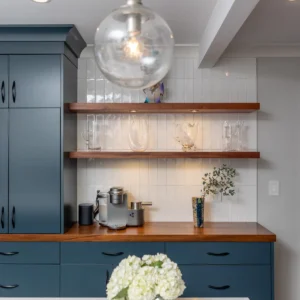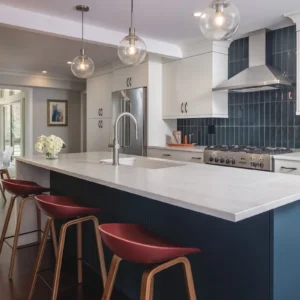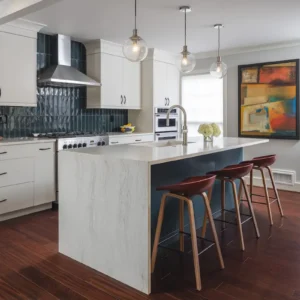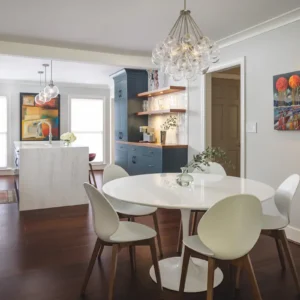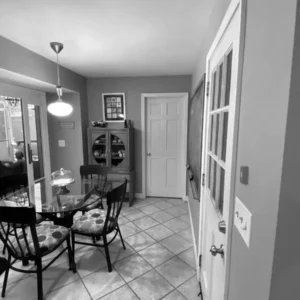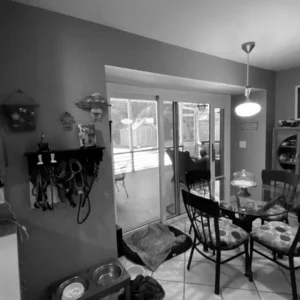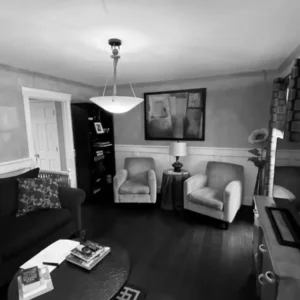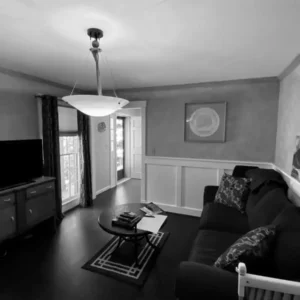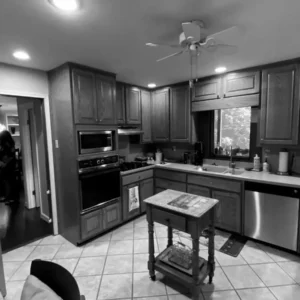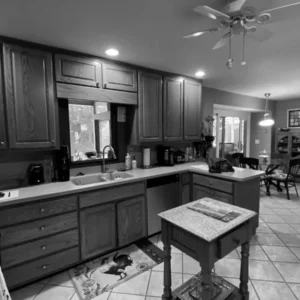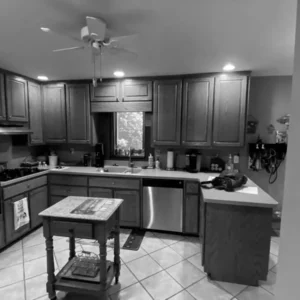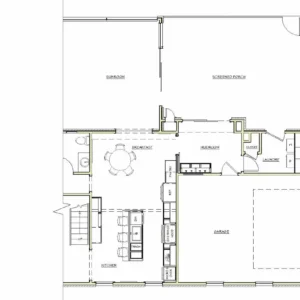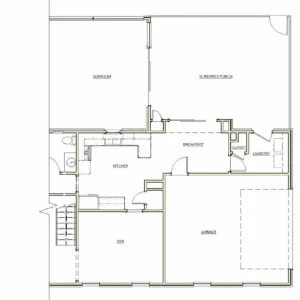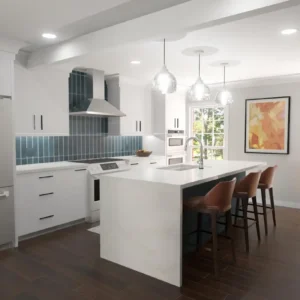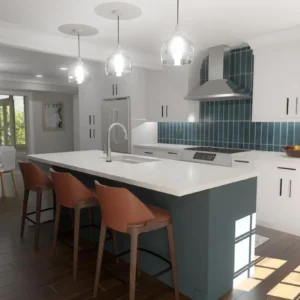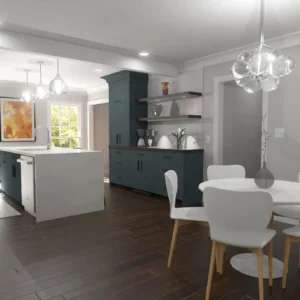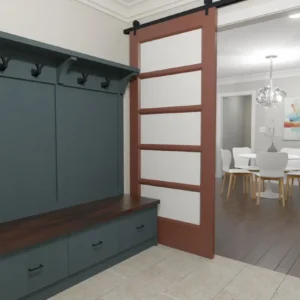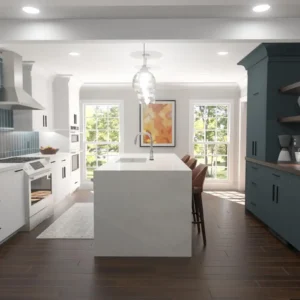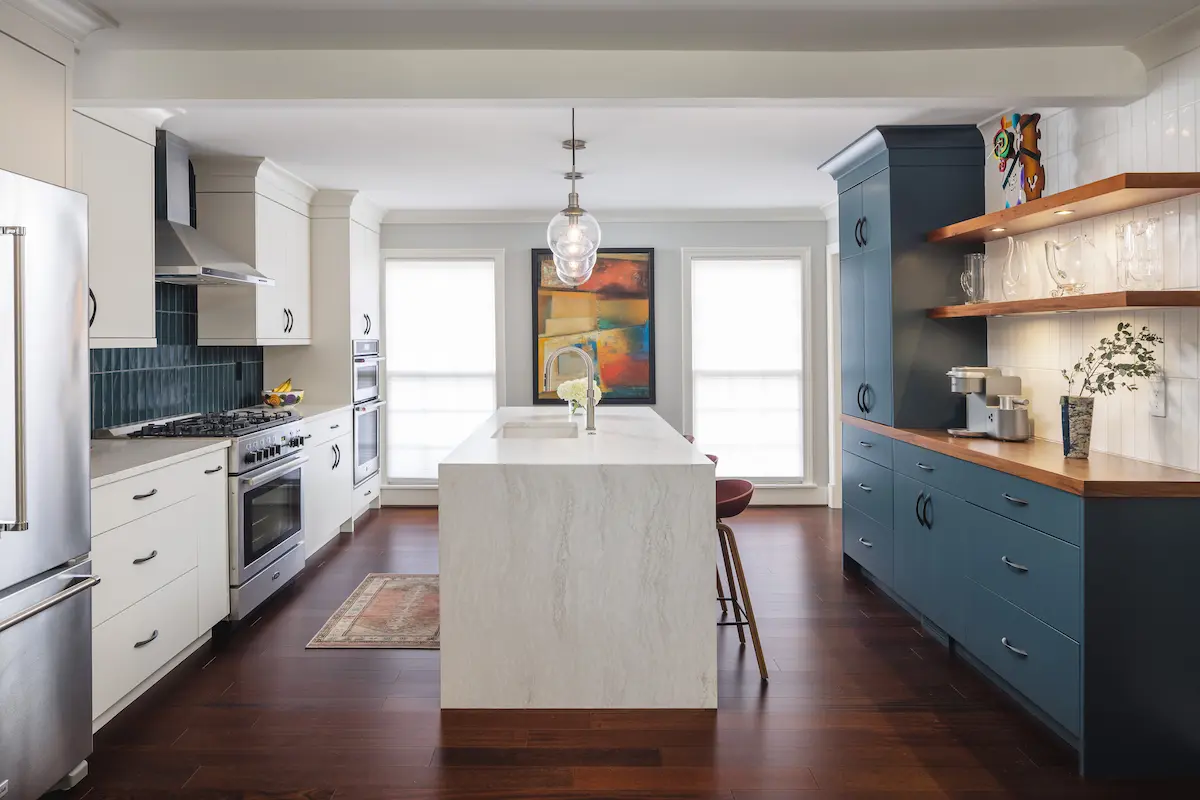
A Culinary Oasis: From 70s Dull to Earthy Modern
Location: Dunwoody
The Challenge
A typical Dunwoody home built in the 1970s, this kitchen was small, poorly laid out and visually disconnected from the rest of the home. It had a pink tile floor, Corian countertops, poor lighting and minimal countertop space. The homeowners were uncomfortable entertaining in their home because of their kitchen and were ready for a grown-up space that worked for their recent empty nest status.
The Solution
This space needed a bit of “out of the box” creative thinking to help make the transformation. The load bearing wall between the kitchen and the den was removed to create a larger overall footprint for the new kitchen. A large opening was also created between the kitchen and the sunroom which made for much better circulation for entertaining. The previous breakfast area was transformed into a mudroom, which is located adjacent to the garage entry. The style turned out to be an “earthy modern” with the natural mahogany wood accents, white slab cabinet doors, white Cambria countertops alongside the blue/green coffee bar and island. This kitchen is both unique and a show stopper. Much entertainment has occurred since its completion.

