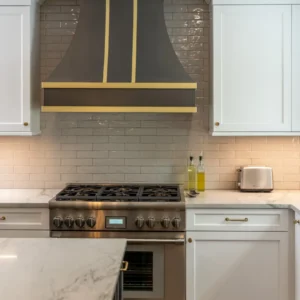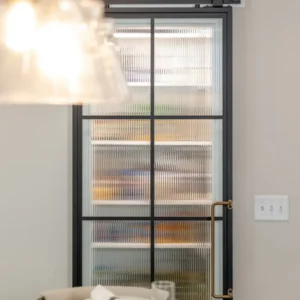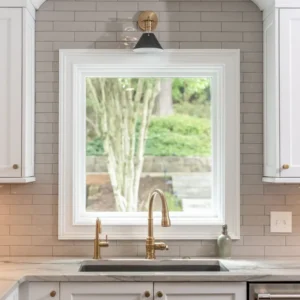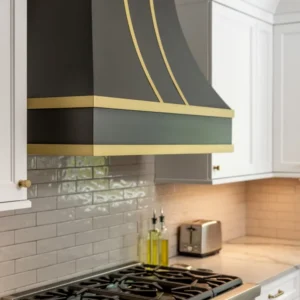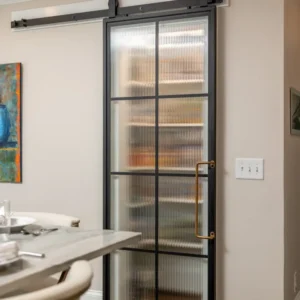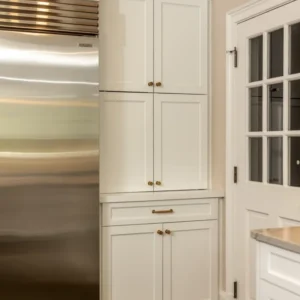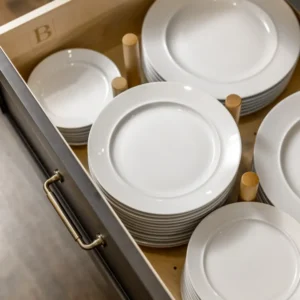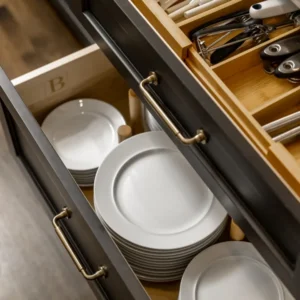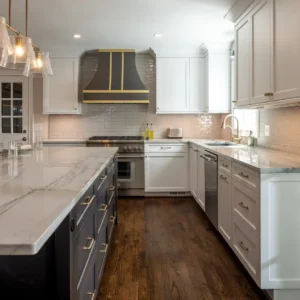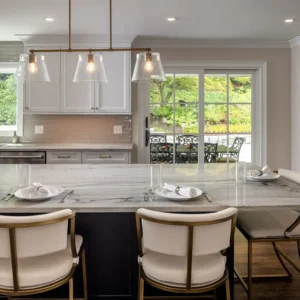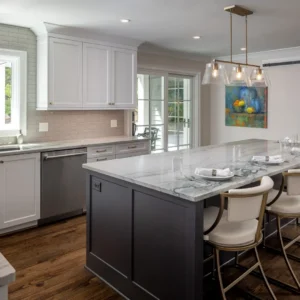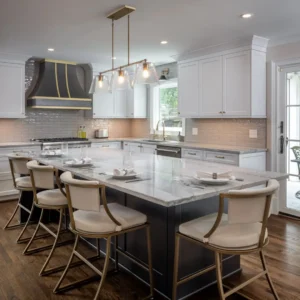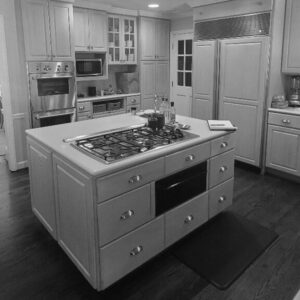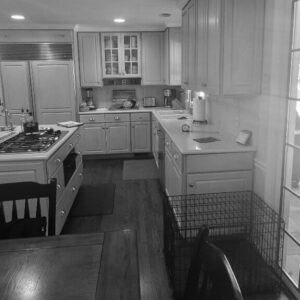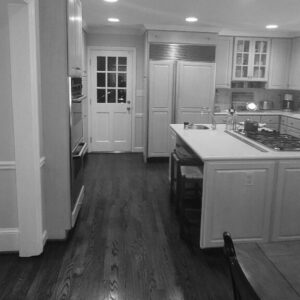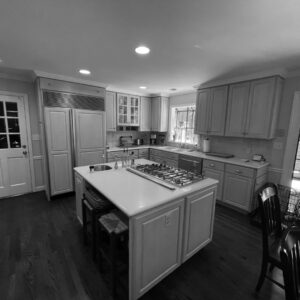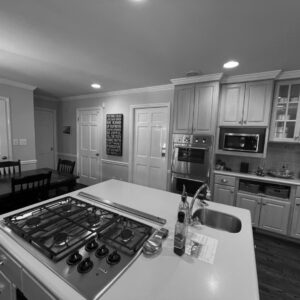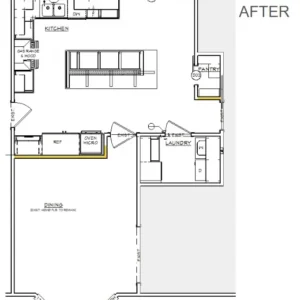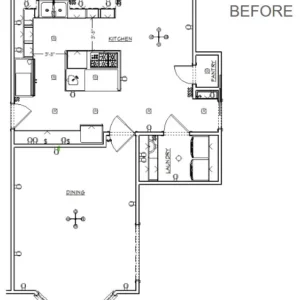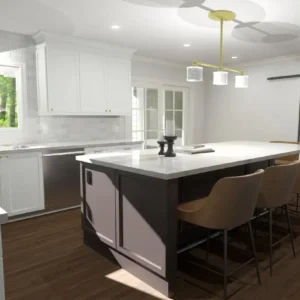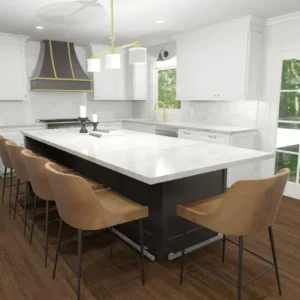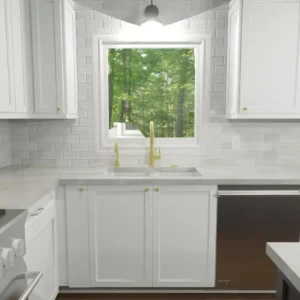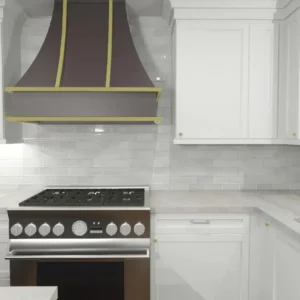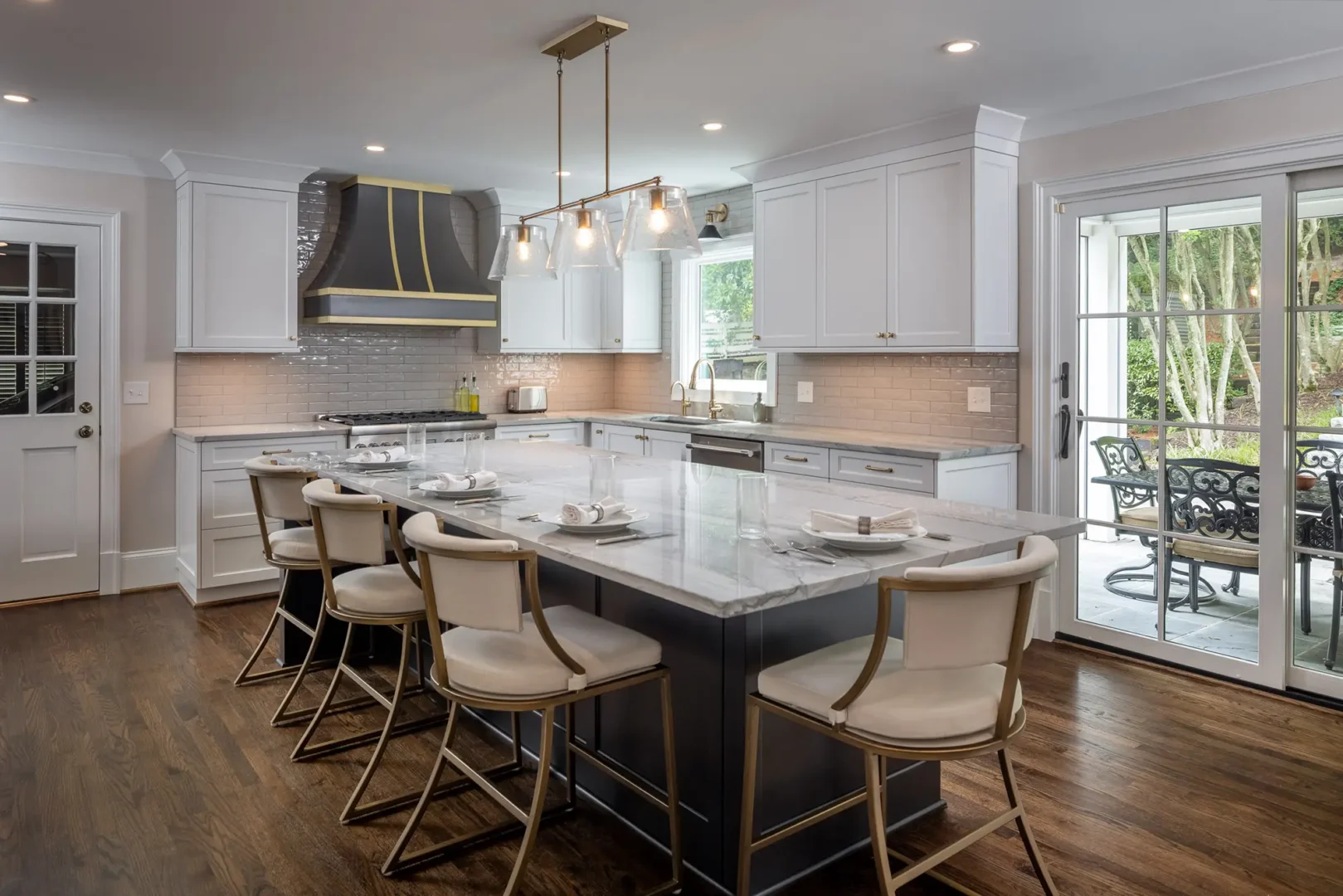
A Layout That Works and Wows
Location: Sandy Springs
The Challenge
This kitchen was dated and lacked the functional layout the homeowners needed, especially as enthusiastic entertainers. The existing footprint felt tight, with minimal countertop space and awkward flow between the island and surrounding cabinetry. The placement of the double ovens and refrigerator contributed to the inefficient layout, and the island’s design limited its usefulness for hosting. Overall, the space needed to be reimagined to improve function, increase prep and serving areas, and create better movement throughout.
The Solution
The kitchen was completely reimagined to improve flow, functionality, and entertaining potential. By borrowing space from the dining room and relocating the refrigerator, we made room for a spacious, unobstructed island, perfect for serving and gathering. The new layout feels open and easy to navigate. Additional updates include an expanded pantry with a custom reeded glass barn door, a sleek fixed window over the sink to bring in natural light, and a refreshed laundry room to complete the transformation. The result is a bright, inviting kitchen that flows beautifully, designed with both everyday living and entertaining in mind.

