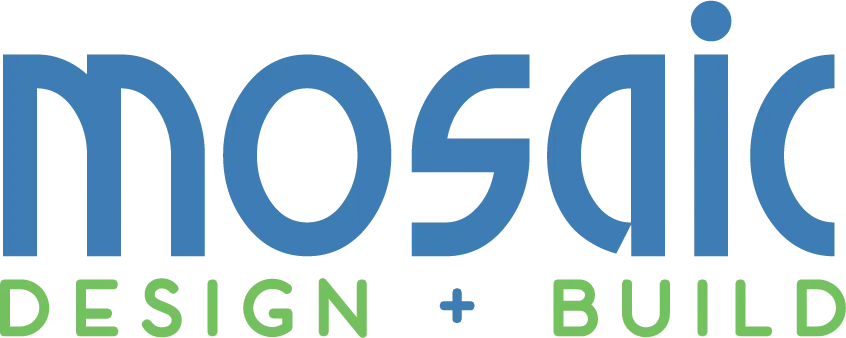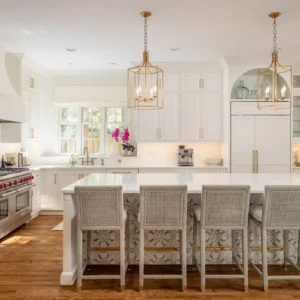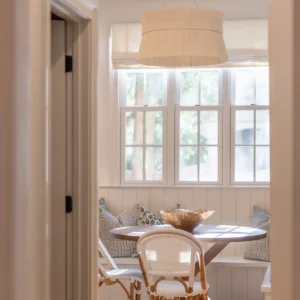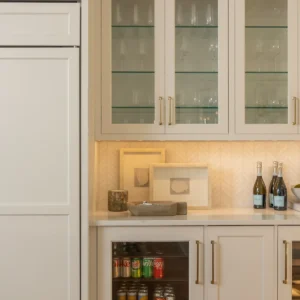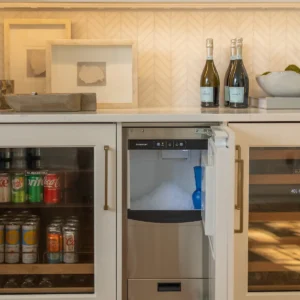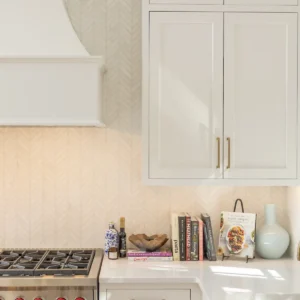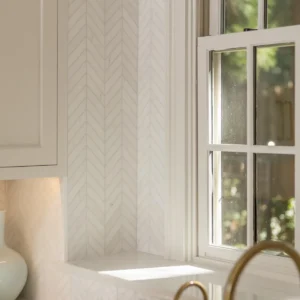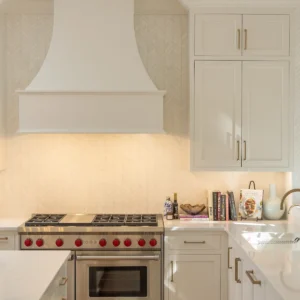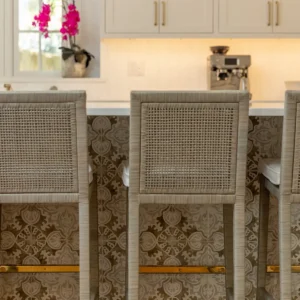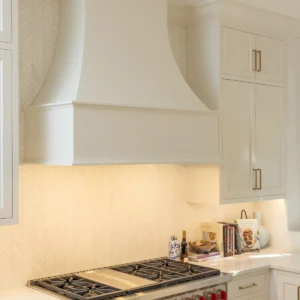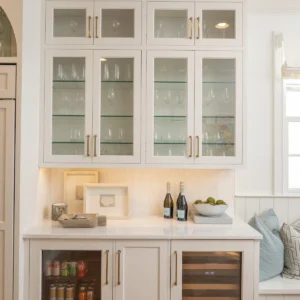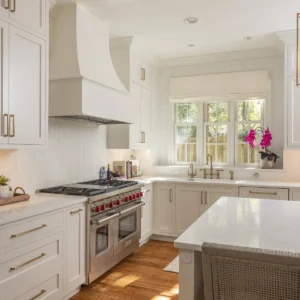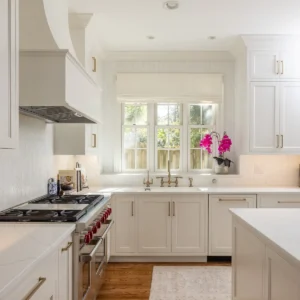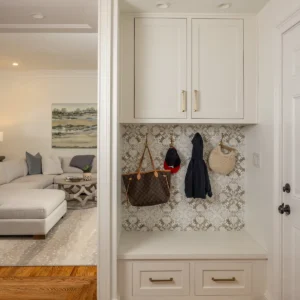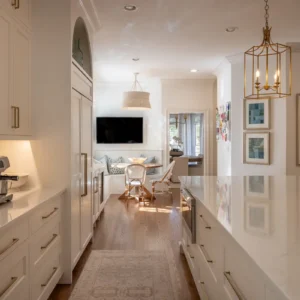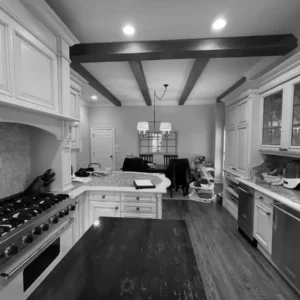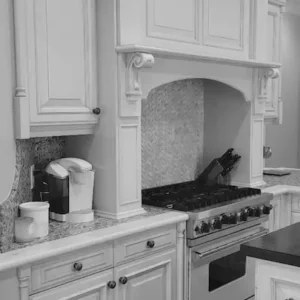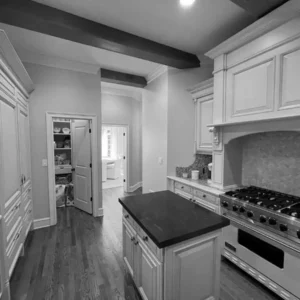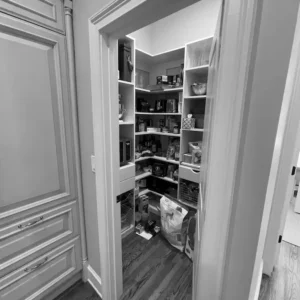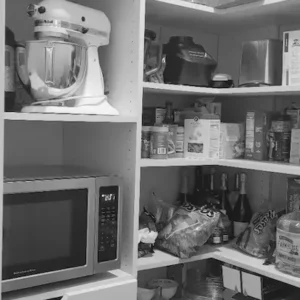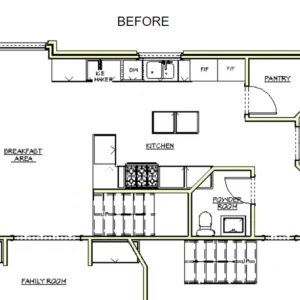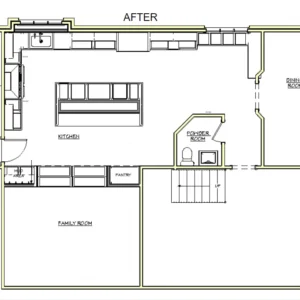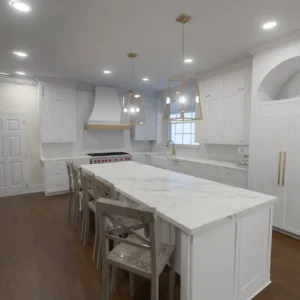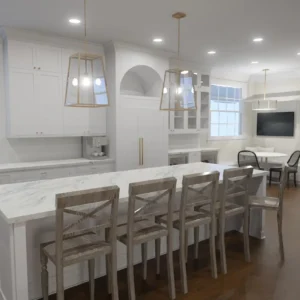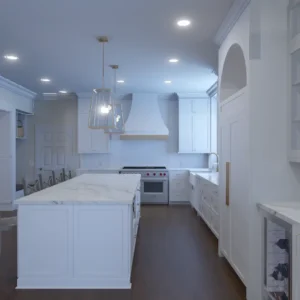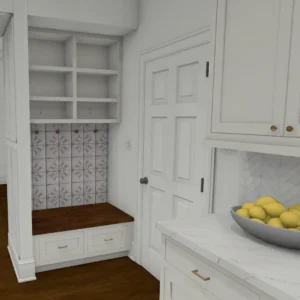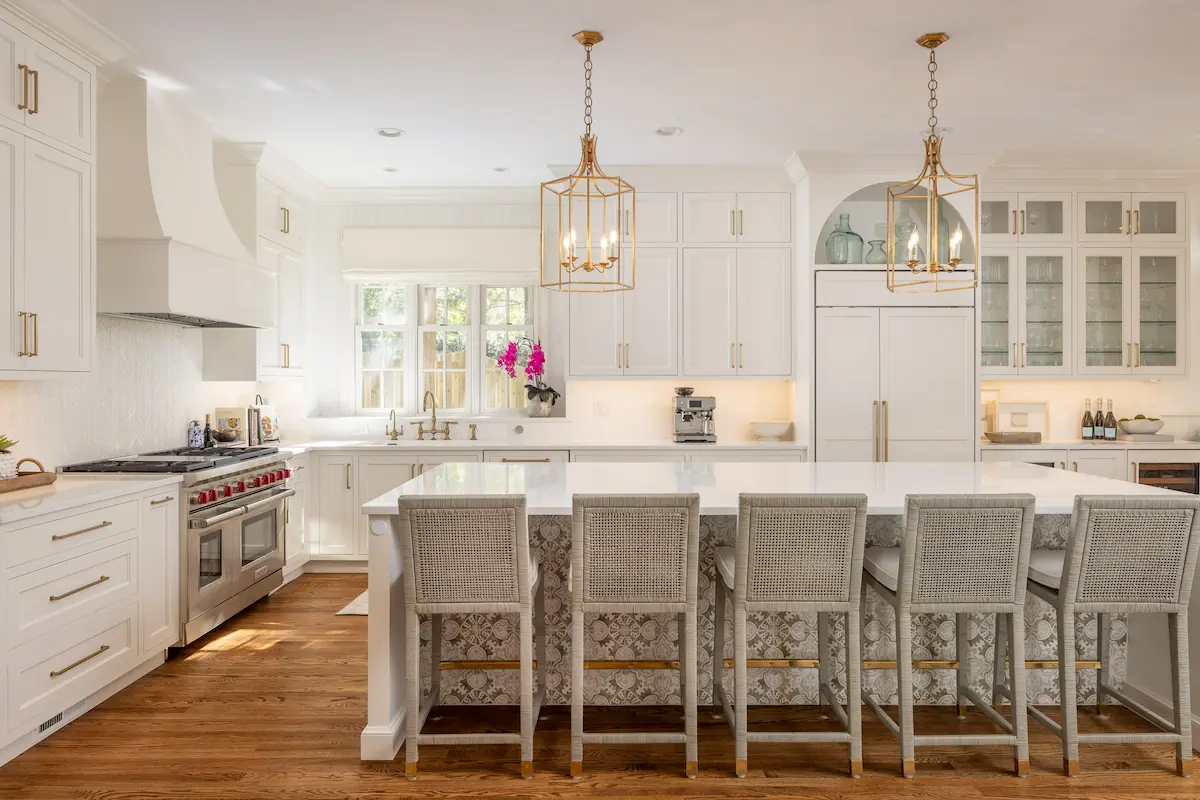
Reimagined Elegance
Location: Buckhead
The Challenge
This kitchen presented us with a series of hurdles. It had a dated layout, a cumbersome peninsula, and peculiar countertop details. It felt confined and not at all conducive to modern family living and entertaining. A rear staircase also caught our attention, leading us to question its necessity. Upon a closer look, it became apparent that it served little purpose. The question emerged: what if we freed up space by eliminating a wall and removing the unnecessary stairs? The prospect of expanding the kitchen, allowing ample room for a spacious island, ignited our imagination. We put our thinking caps on, got creative, and went to work on the design.
The Solution
We completely reconfigured and reimagined the kitchen. With meticulous planning and innovative vision, we orchestrated a series of changes that breathed new life into the space. The removal of the rear stairs paved the way for a dramatic shift, relocating the kitchen to a more favorable position and introducing expansive windows to flood the area with natural light. A built-in eating area with cozy banquette seating emerged as a welcoming addition, complemented by a 10-foot island with quartz countertops, which became a striking focal point of the kitchen. We also seized the opportunity to carve out a mini mudroom area and introduced a sophisticated dry bar into the overall layout. Our design team gave this space extra special touches, like the exquisite tile adorning the island, further elevating the aesthetic. The culmination of efforts yielded a space that is not only elegant and visually captivating but also exudes a sense of harmony and refinement. The homeowners are elated with their new kitchen, one that family and friends will enjoy for years to come.
