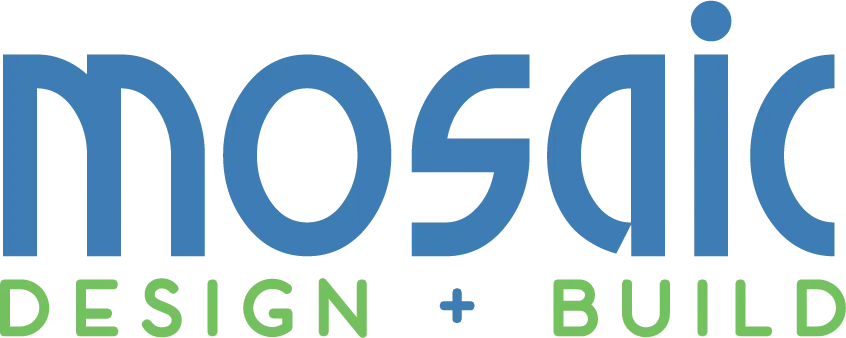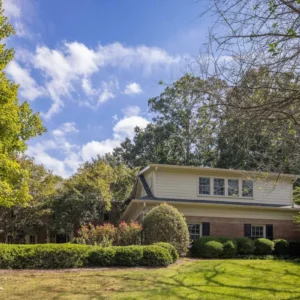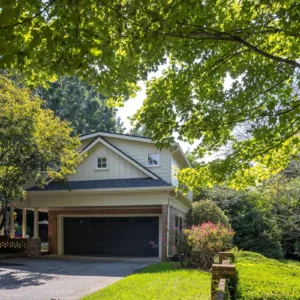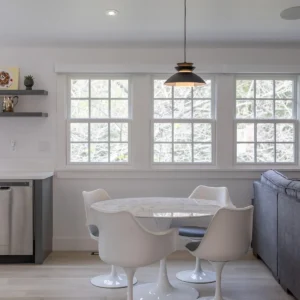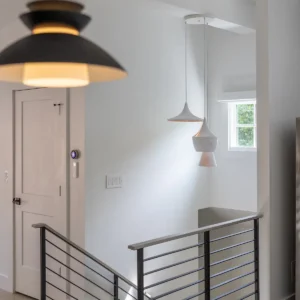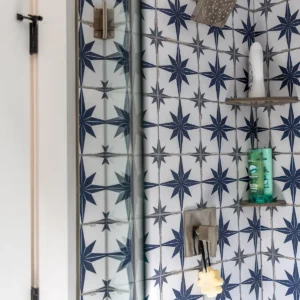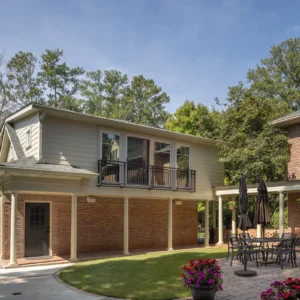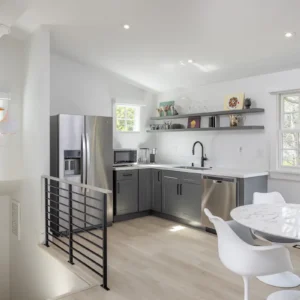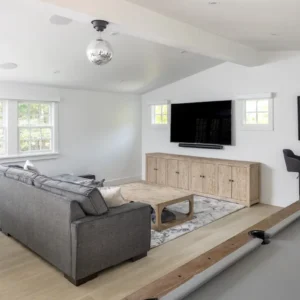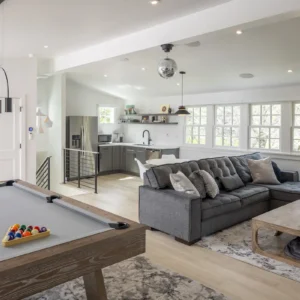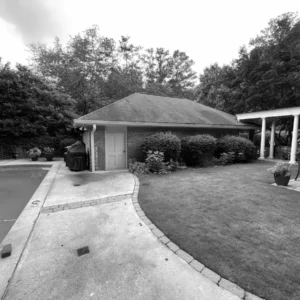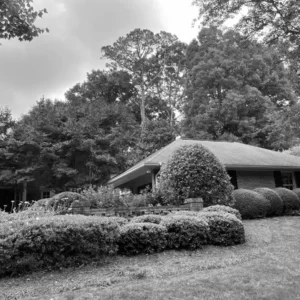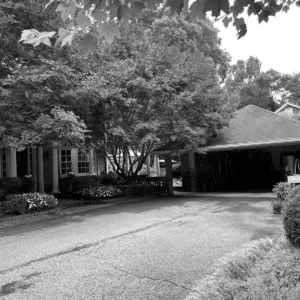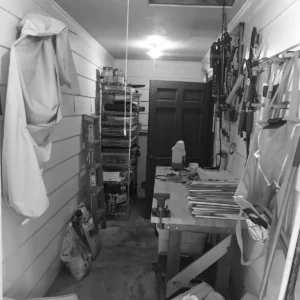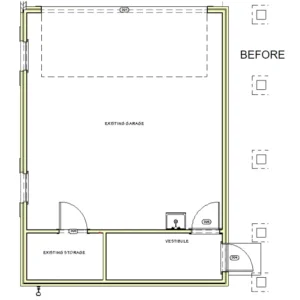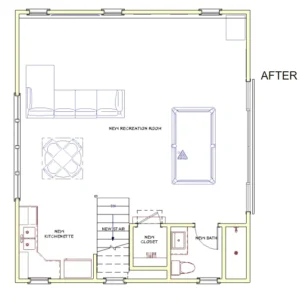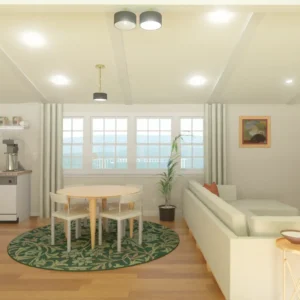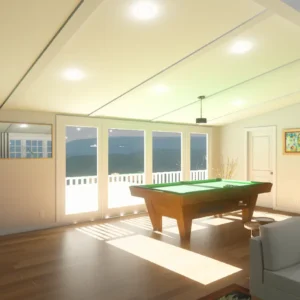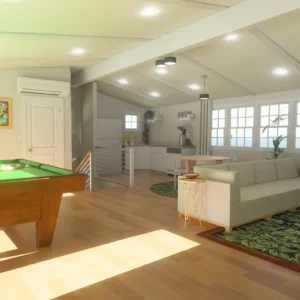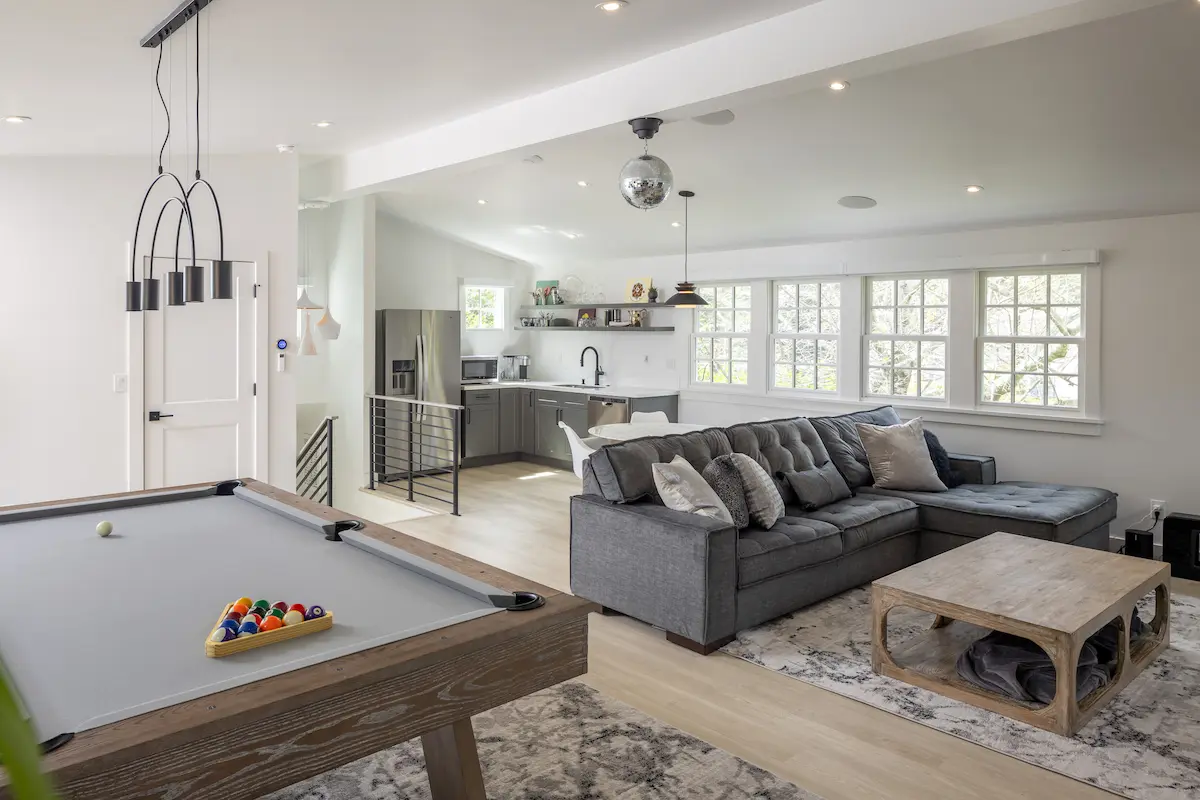
Above and Beyond
Location: Buckhead
The Challenge
In the Paces Ferry area of Buckhead, this family of four faced a pressing dilemma. With no basement and limited extra space, their home simply lacked a dedicated place for their emerging teenage girls to hang out with friends. Positioned towards the front of the house, the standalone garage presented a potential solution. They looked for guidance on how to expand their living space for family and friends to enjoy.
The Solution
The solution emerged through the addition of a bonus room situated above the freestanding garage, designed to complement the main house’s architecture while maintaining a low profile. By removing the roof and constructing a new room above, the entire length of the garage was seamlessly transformed into an extension of the home. Complete with a full bath, kitchenette, and inviting living space featuring a pool table, this vibrant area now serves as a central gathering spot for the entire family. Its modern appeal, accentuated by a balcony overlooking the pool, juxtaposes the traditional style of the home, achieving a harmonious blend of aesthetics and the needed additional space.
A covered walkway was also introduced, connecting the bonus room to the main house, ensuring shelter from inclement weather and facilitating easy access between the structures. This comprehensive approach results in a stunning, expansive addition that seamlessly integrates with the existing property, offering the family an exceptional space to enjoy, entertain, and forge lasting memories.
