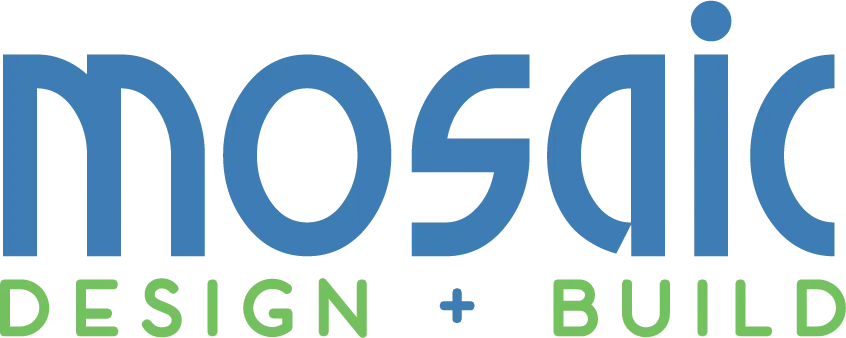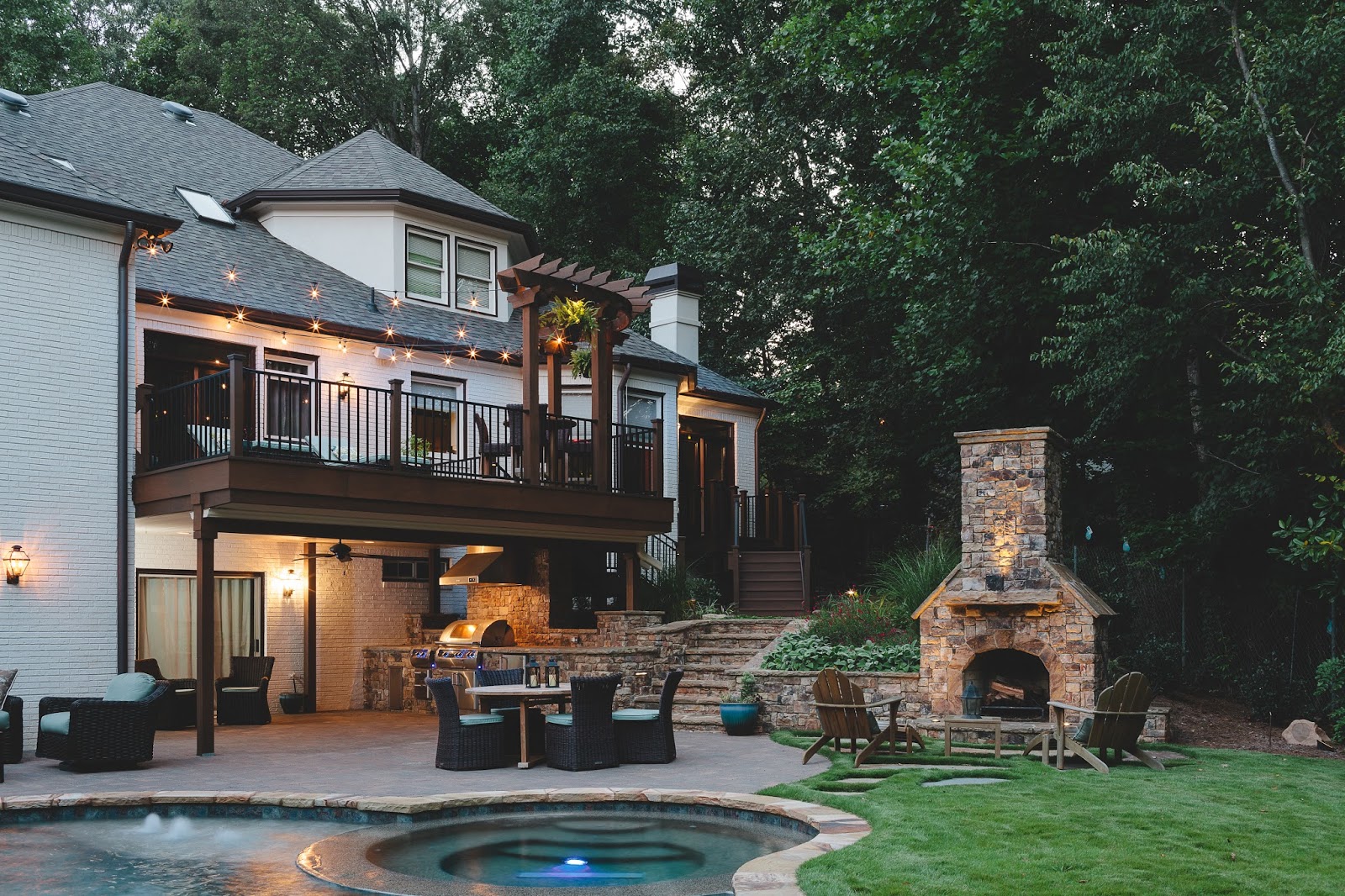
MOSAIC created this beautiful outdoor living retreat for a family of four in Atlanta.
Objectives
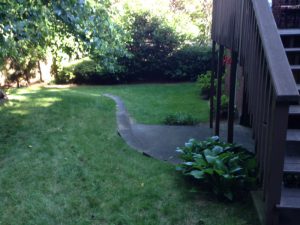
Before
For this very active family, the location is terrific; the house is just fine; but the backyard … not so much. An old deck perched off the main floor and steps down to a limited grassy area with a lot of slope into a woody ravine. Add to that a sunken and dark underdeck concrete patio below lawn level. Since the long-range plan is to renovate the Terrace Level of the home as well, this was a dismal intro to the great outdoors.
So at the initial meeting with the client, the plan was ambitious – bring the levels of house and yard together in some sort of flow both visual and physical, and by the way, could we also have a swimming pool and fireplace as well as a bigger, flatter play-friendly yard? And let’s go for an outdoor kitchen tucked under the new deck. They wanted to create multiple options for play and relaxation, and with the wooded surrounds, a haven for the family carved out of a claustrophobic back lot. OK, but this all may not be possible.
Challenges and Opportunities
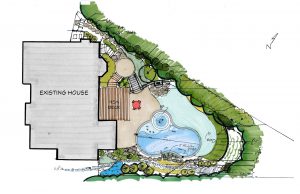
After
At first glance, considering the sloping topography, the ample specimen tree cover, the pie-wedge shape of the lot, especially in the rear yard, the existing impervious coverage which left a thin margin for new built structures – the client was informed that the odds were against fulfilling the entire wish list.
Environmental compliance issues were encountered during the project, including keeping a certain percentage of storm water on-site. The whole house and yard now drain into a dry creek bed that goes back to a city-mandated rain garden. This allows water to soak in and be absorbed on-site, which in turn helps the plants and grass to thrive.
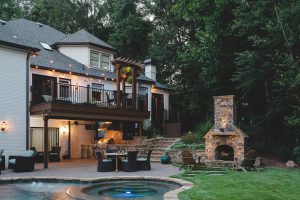 The upper deck with a new arbor is now a sunny place to catch the action taking place in the beautiful backyard, or you can settle for a spell at the landing, head down to the pool deck and hang out, pull up a chair at the fireplace, or visit the dry-laid flagstone patio with deck chairs at the far end of the pool. This rustic area is more natural and organic because it is further away from the house.
The upper deck with a new arbor is now a sunny place to catch the action taking place in the beautiful backyard, or you can settle for a spell at the landing, head down to the pool deck and hang out, pull up a chair at the fireplace, or visit the dry-laid flagstone patio with deck chairs at the far end of the pool. This rustic area is more natural and organic because it is further away from the house.
The first good break was the arborist’s diagnosis of the large oak that stood in the way of almost all of the objectives – a sick tree that should be removed. From that point the design was more like a jigsaw puzzle than anything – can all the pieces fit preferably without a variance request?
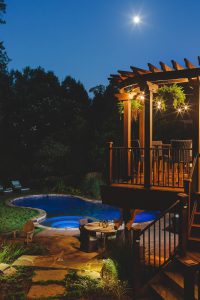 Outcome
Outcome
Ultimately, all of these challenges, once the tree was not an issue, were met with creativity and the design team’s unwillingness to concede. The slope was raised and flattened without stone retaining walls; the pool and spa were tucked in against one setback line and the lawn and fireplace against another. The deck and trellis transition to the Terrace Level and Pool with an attractive intermediate stone landing with plantings from which steps head in three directions.
And much to everyone’s surprise, with the judicious use of pavers and lawn, the lot coverage maximum was honored, just barely. Finally, the grade at the house was managed so that the underdeck outdoor kitchen space flows seamlessly into the pool deck and patio pavers – no cave any longer and no reverse grade drainage issues.
The upper deck with a new arbor is now a sunny place to catch the action taking place in the beautiful backyard, or you can settle for a spell at the landing, head down to the pool deck and hang out, pull up a chair at the fireplace, or visit the dry-laid flagstone patio with deck chairs at the far end of the pool. This rustic area is more natural and organic because it is further away from the house.
Let us know if you would like to see additional photos of this beautiful project.
