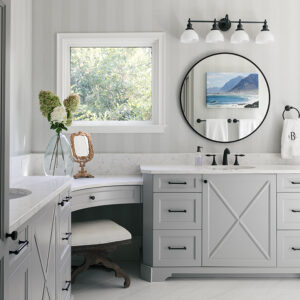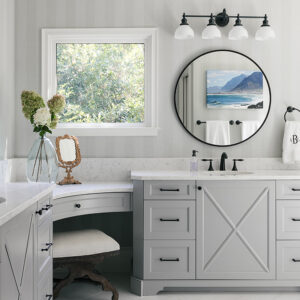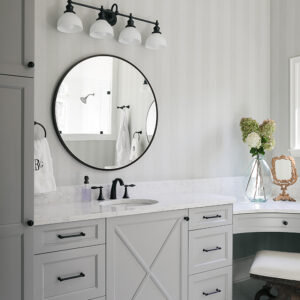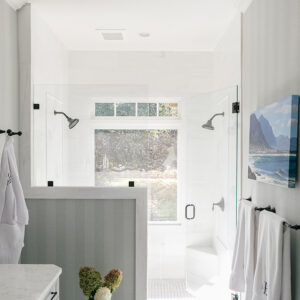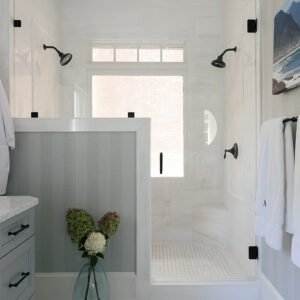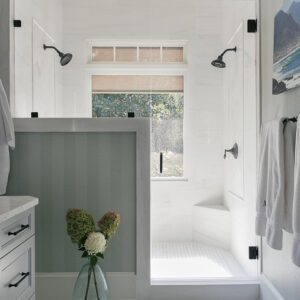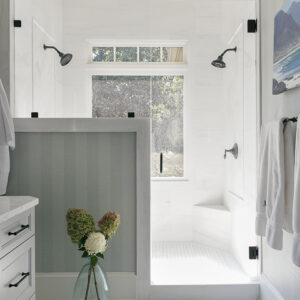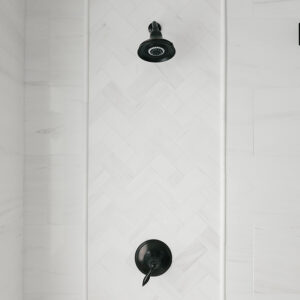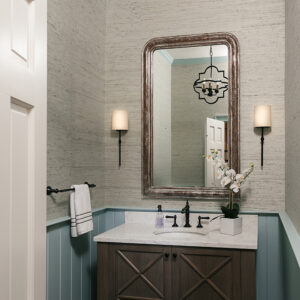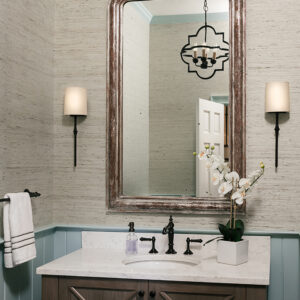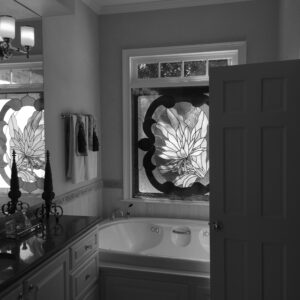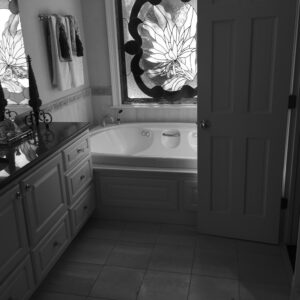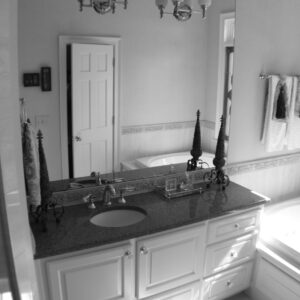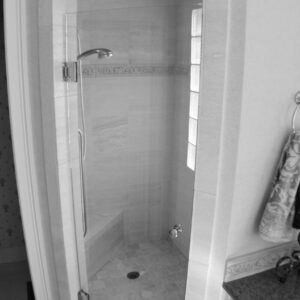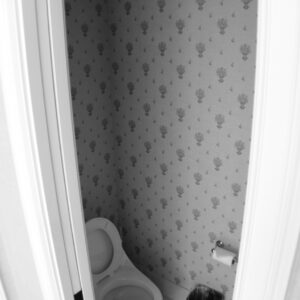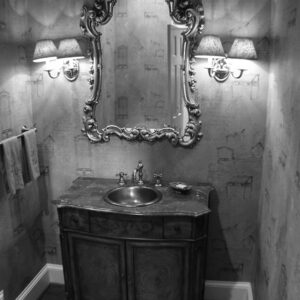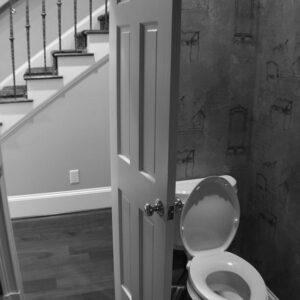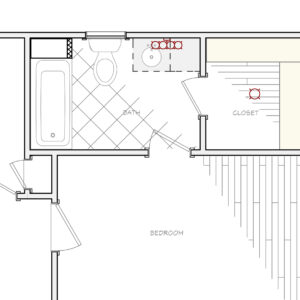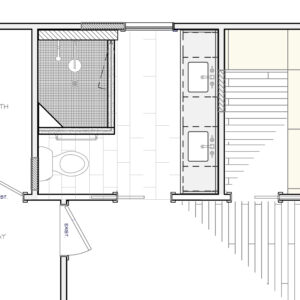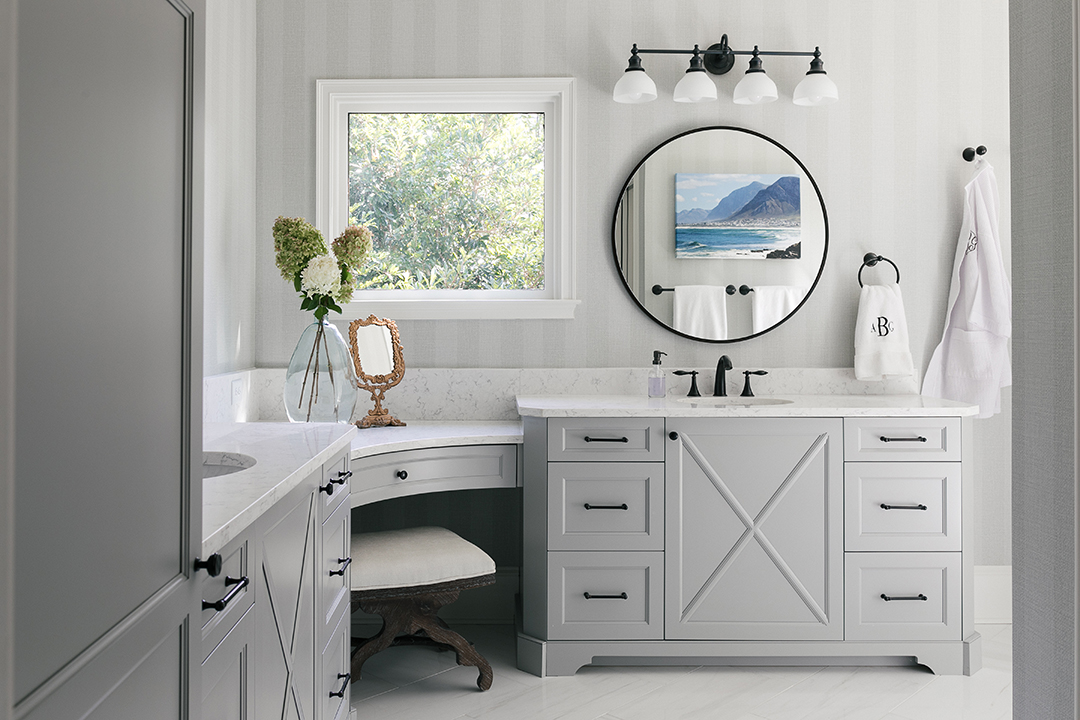
Brookhaven Bathroom Remodel
Bathroom with a View
Location: Brookhaven
The Challenge
This bathroom remodel was part of a larger whole home renovation. The original primary suite had a “his” and “hers” bathroom with closet space in each. Looking at the family’s needs we re-envisioned the space for true functionality. We updated materials as well to freshen the look and feel of the home. The original bathroom used brown and taupe colors. In addition to the primary bath, we renovated the lower level powder room to fit the established home aesthetic.
The Solution
Our primary suite solution was to turn the “his” bathroom into a walk-in closet and renovate the “hers” bathroom into a larger primary bath. By moving the entrance to the primary bath and using pocket doors we were able to maximize the space. The walk-in closet now provides ample storage space with rods, draws, and shoe racks. The powder room design all began with the mirror that our clients already owned. From there we incorporated the greys, blues, and other constant material elements to make sure that the powder room was cohesive with the rest of the home.

