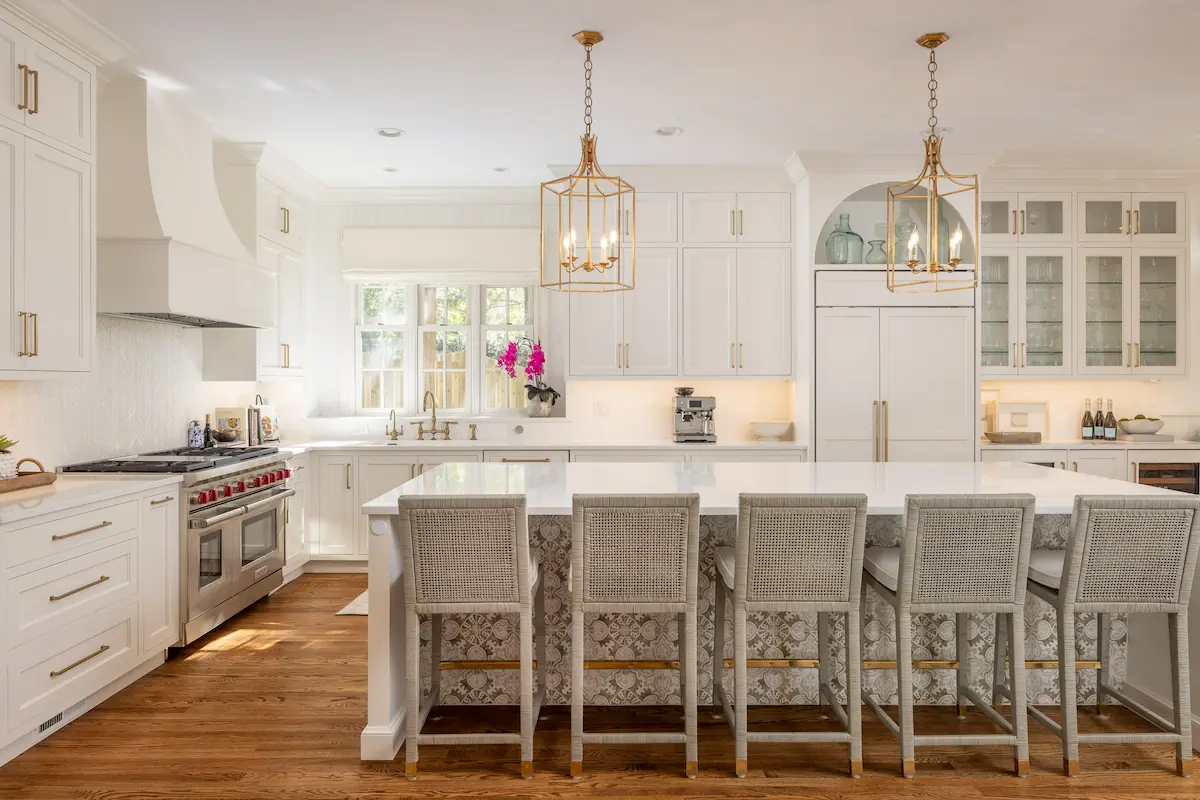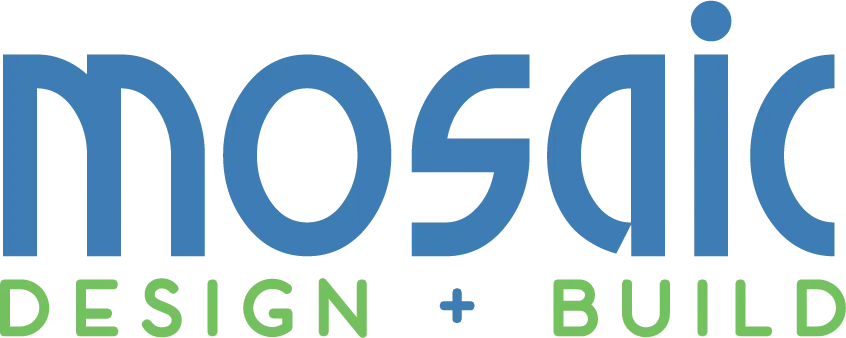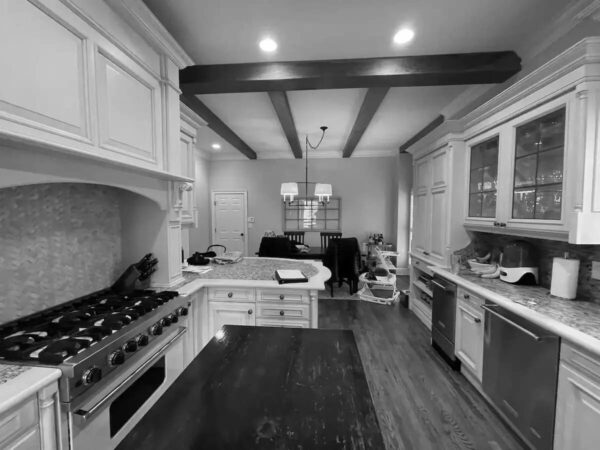
Location: Buckhead, Atlanta, GA
Project Type: Kitchen Remodel
Completion Date: April 2024
Featured On: MOSAIC Design + Build Portfolio
Background:
This Buckhead home had great bones but lacked the modern functionality and elegance the homeowners desired. They loved entertaining and spending time in the kitchen, but the existing layout created more frustration than joy. Narrow walkways, a dark and dated design, and a disconnected flow made it clear that the space wasn’t working for their lifestyle. They came to MOSAIC looking for more than just a cosmetic update – they wanted a thoughtful reconfiguration that combined practicality with timeless sophistication.
The Challenge: Outdated Layout and Underutilized Space
The homeowners approached MOSAIC Design + Build with a kitchen that no longer suited their modern lifestyle. The space featured:
-
A dated layout with a cumbersome peninsula.
-
Peculiar countertop details that disrupted flow.
-
A rear staircase that was underutilized and obstructed natural light.
These elements combined to create a kitchen that felt confined and disconnected from the rest of the home. See before photo below:
The Solution: Innovative Design and Strategic Reconfiguration
Our design team embarked on a comprehensive reimagining of the space, focusing on functionality, aesthetics, and flow. See below for a 3D rendering of the new space. Key interventions included:
-
Eliminating the Rear Staircase: Removing the unnecessary stairs freed up valuable space and allowed for a more open layout.
-
Repositioning the Kitchen: Relocating the kitchen to a more favorable position to enhance natural light and connectivity with adjacent spaces.
-
Expanding the Island: Introducing a 10-foot island with quartz countertops as a central gathering point.
-
Incorporating a Banquette Seating Area: Adding a built-in eating area to foster family interaction.
-
Creating a Mini Mudroom: Designing a functional entryway to manage daily activities.
-
Introducing a Dry Bar: Adding a sophisticated dry bar to elevate the space’s entertaining capabilities.

These changes culminated in a kitchen that was not only visually captivating but also harmonious and refined.
Innovative Details:
Beyond the large-scale reconfiguration, several unique design details gave this kitchen its distinctive character:
-
Statement Island Lighting: Oversized pendants above the island create drama while anchoring the open concept.
-
Banquette Design: Custom seating integrates seamlessly with cabinetry, saving space while creating a cozy dining nook.
-
Dry Bar Integration: The dry bar balances beauty and function, offering both display shelving and concealed storage.
-
Mini Mudroom Functionality: Thoughtfully placed built-ins keep the entry organized without detracting from the kitchen’s elegance.
-
Consistent Finishes: Cohesive cabinetry, countertop, and flooring selections ensure flow between the remodeled kitchen and adjacent spaces.
The Result: A Space That Blends Elegance with Practicality
The transformation yielded a kitchen that seamlessly blended elegance with practicality. The expansive island became a striking focal point, while the banquette seating area and dry bar added functional luxury. The homeowners were elated with their new kitchen, one that family and friends would enjoy for years to come.
For a comprehensive visual tour of the project, visit the Reimagined Elegance Gallery. For more kitchen inspiration and current design trends, visit our friends at Houzz.

