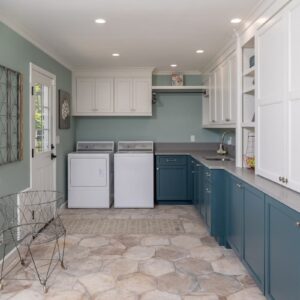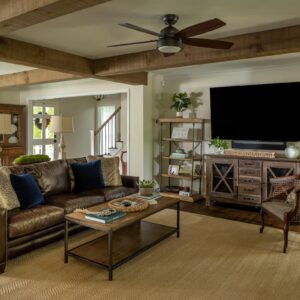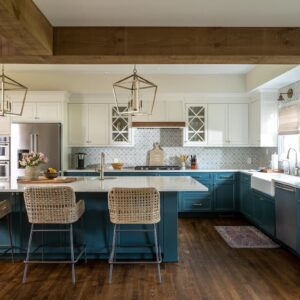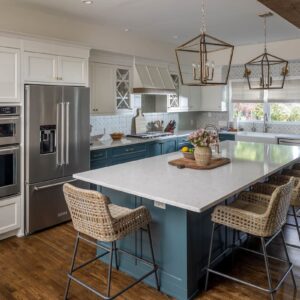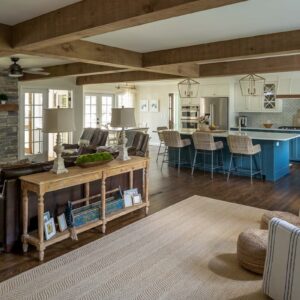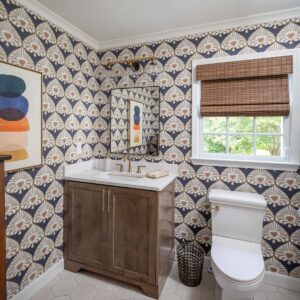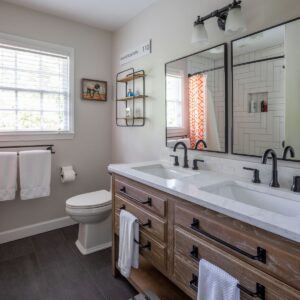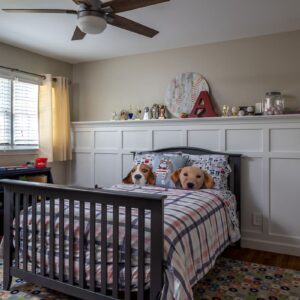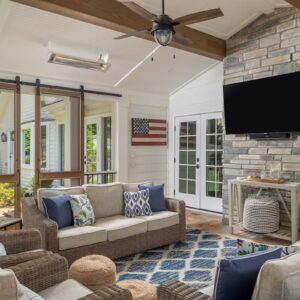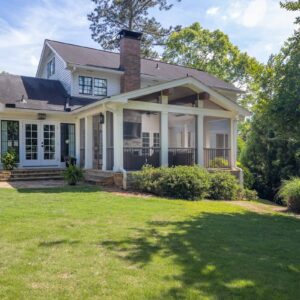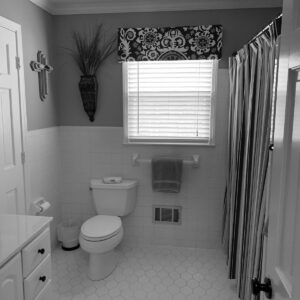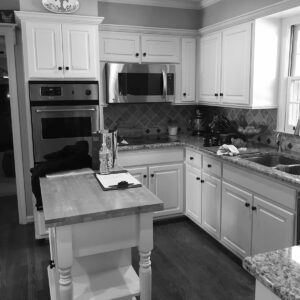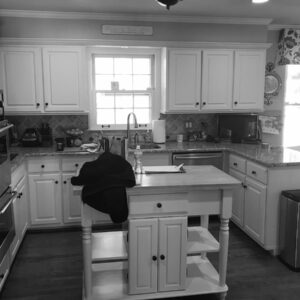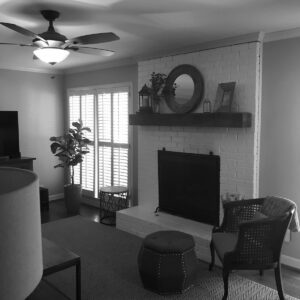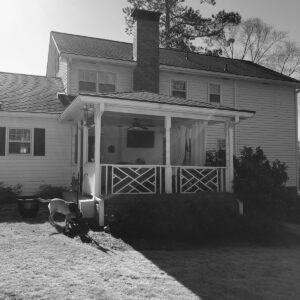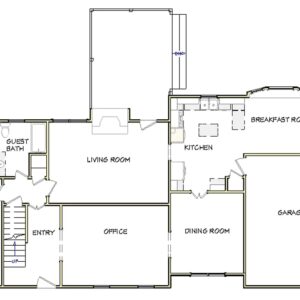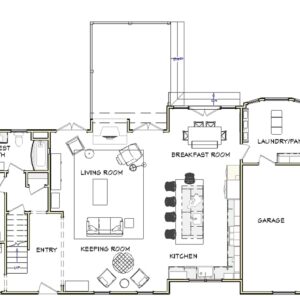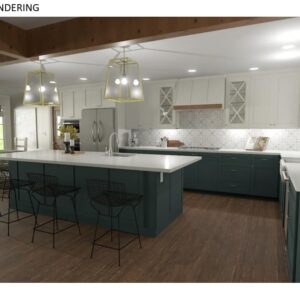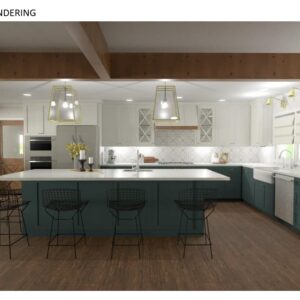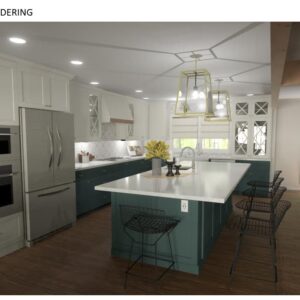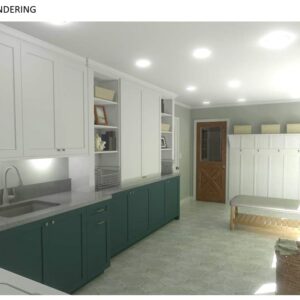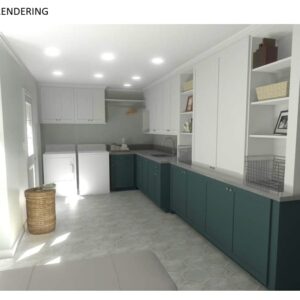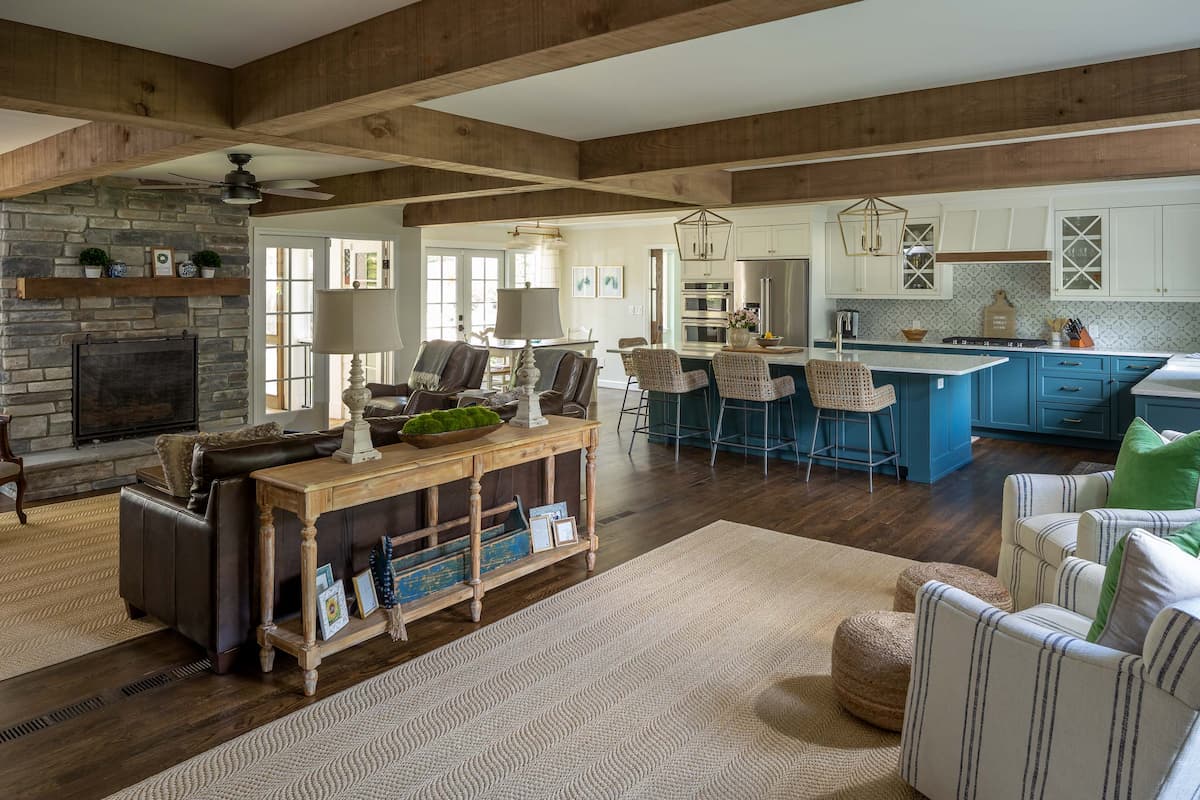
Dunwoody Do Over
Location: Dunwoody
The Challenge
Like so many Dunwoody homes, the living spaces were small, separate boxes that were no longer appropriate for how we currently live. The house did not flow or function well for a family with two active boys and lots of friends always at the house. The individual spaces were also dark and void of natural light.
The Solution
“Remove all the walls, and don’t show me any columns. I hate columns.” This was the directive from the homeowners, and MOSAIC delivered, big time. This became a total first floor makeover. A beautiful, brand-new Kitchen, all interior walls removed, structural beams hidden inside decorative wood beams, new French doors, a wide-open plan that combines the Living + Dining + Kitchen spaces. A huge Laundry/Mudroom that included a doggie door for the four-legged family members. And lastly, a screened Porch with fans and heaters and a big screen tv. We know where this homeowner can be found during college football season….

