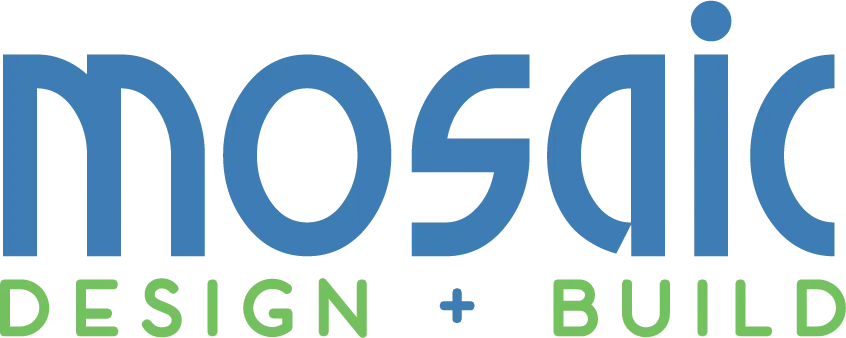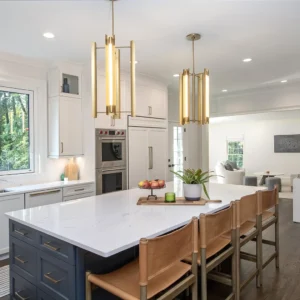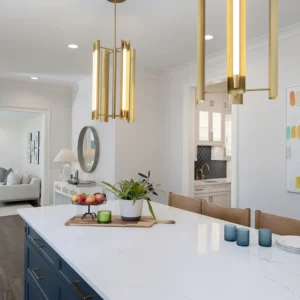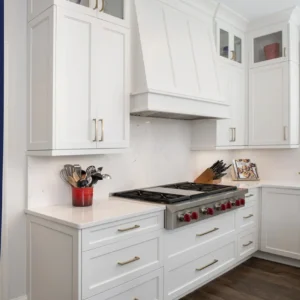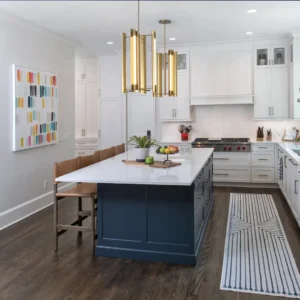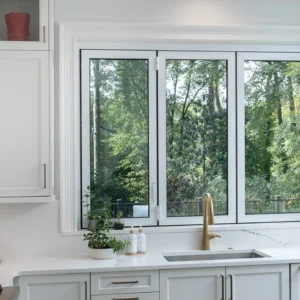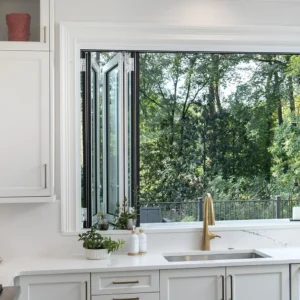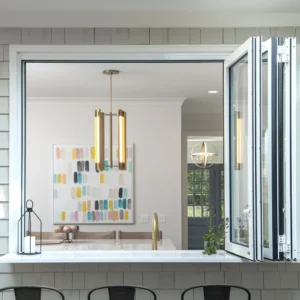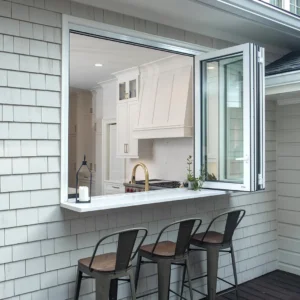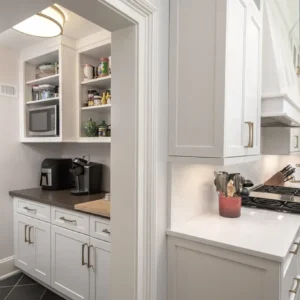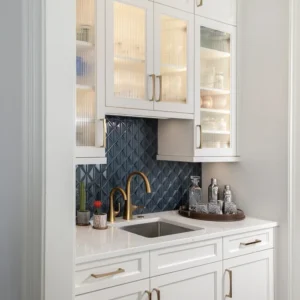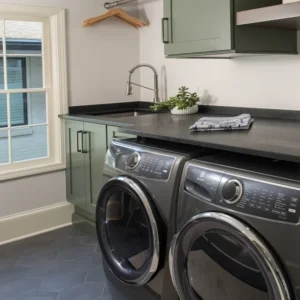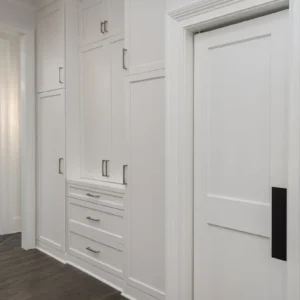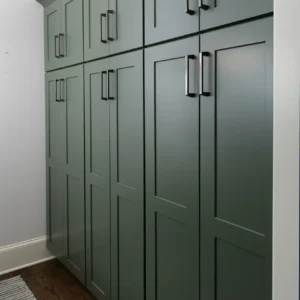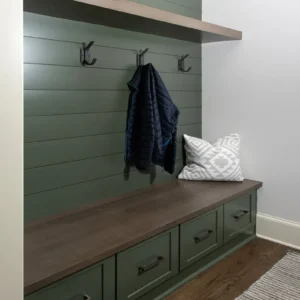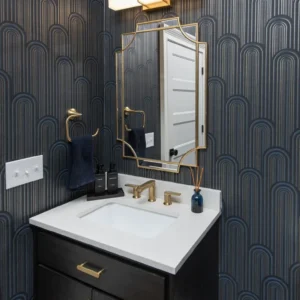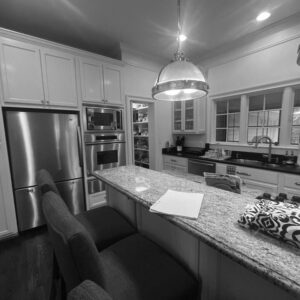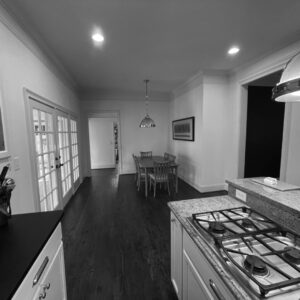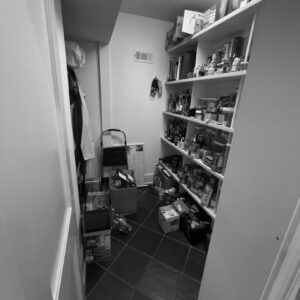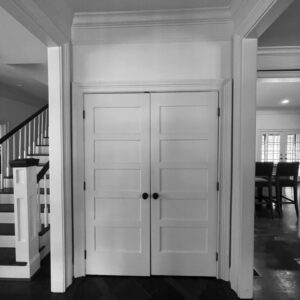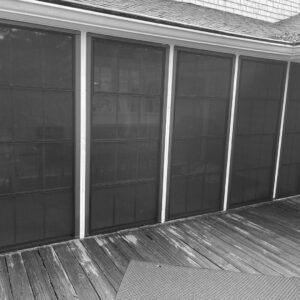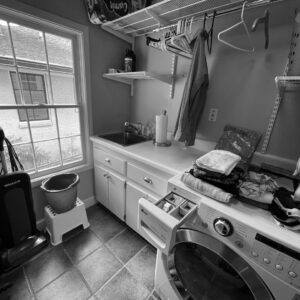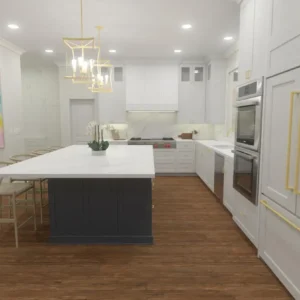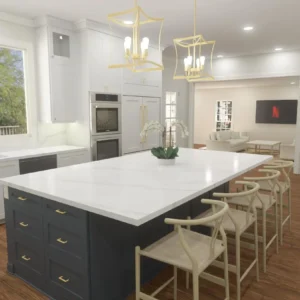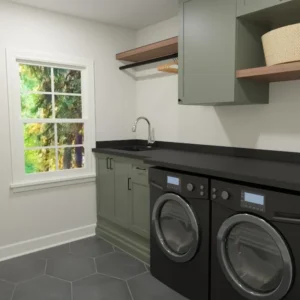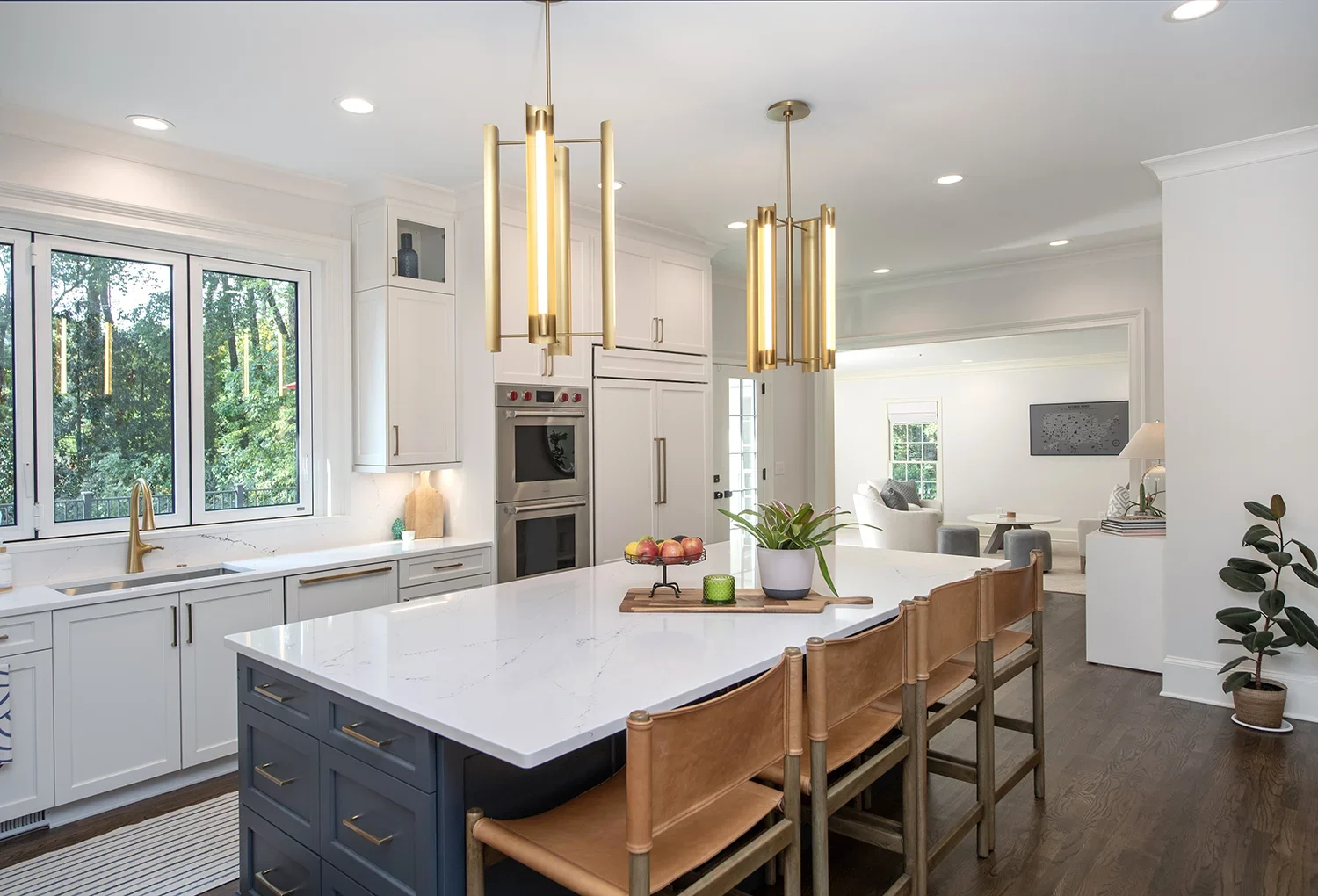
Flow & Function: A Modern Residence
Location: Buckhead
The Challenge
This Buckhead home presented challenges in flow, functionality, and space. The kitchen was undersized for the family’s needs, and access through the dining room disrupted circulation. The adjacent porch, once intended as a bright gathering space, had become dated and underused—limiting natural light and the opportunity for expansion. Overall, the home lacked cohesion and efficient storage, making everyday living less intuitive.
The Solution
To better serve the family’s lifestyle, the dated porch was removed, allowing the kitchen to expand into its footprint and become the open, light-filled center of the home. The reimagined layout improved flow from the foyer by replacing a coat closet with custom built-ins that preserved storage while opening sightlines. A spacious blue island with brass accents anchors the space, blending form and function. The addition of a butler’s pantry, mudroom, and accordion window with an outdoor bar top enhances organization and creates effortless indoor-outdoor connection. Beyond the kitchen, a new patio extends the home’s entertaining potential, while a chic powder room adds everyday convenience. The result is a cohesive, family-friendly design that seamlessly integrates expanded indoor living with an elegant outdoor retreat.
