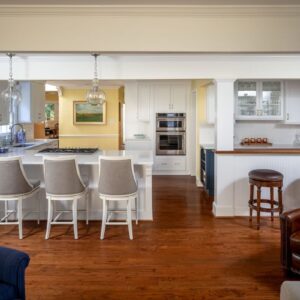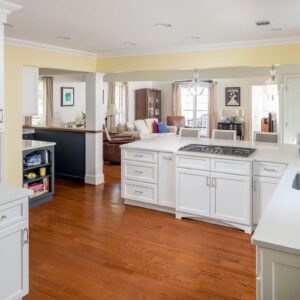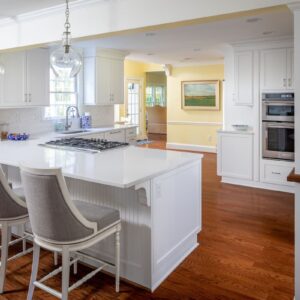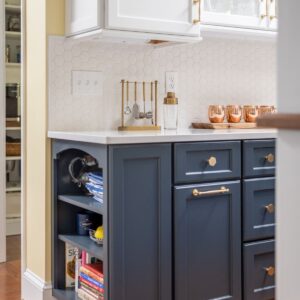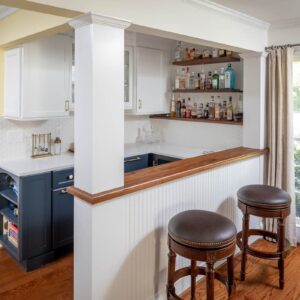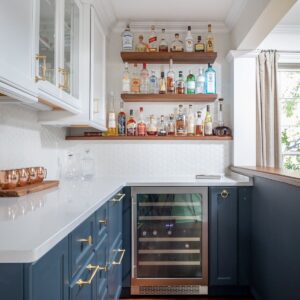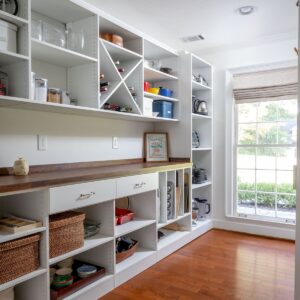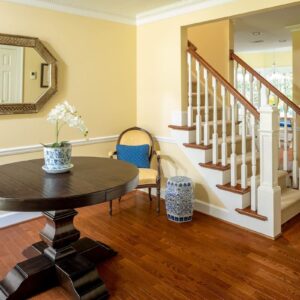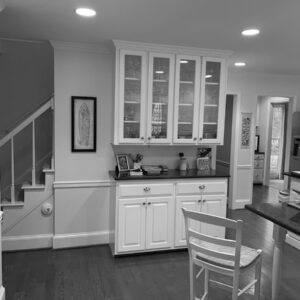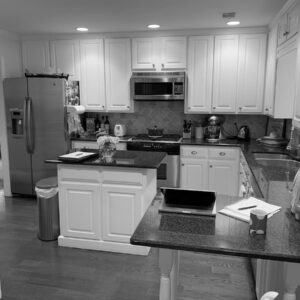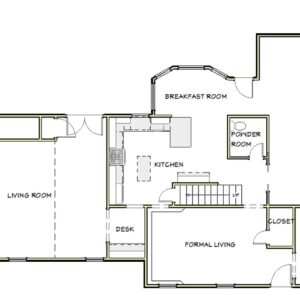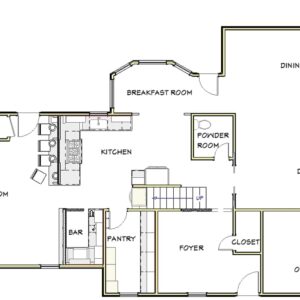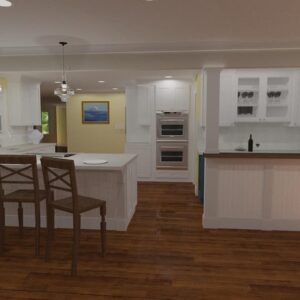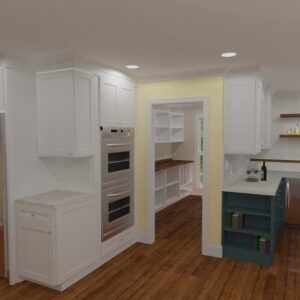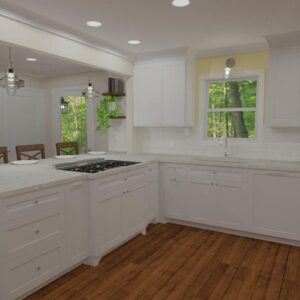
His and Her Kitchen
Location: Sandy Springs
The Challenge
This Sandy Springs kitchen was in the center of the home, but physically and visually disconnected from every other space in the house. It was its own island. The challenge was to reconnect the Kitchen to the living space of the home while creating a walk-in pantry and a working bar for entertaining.
The Solution
Started the day before GA was shut down for Covid in March of 2020, by removing a load bearing wall, this new Kitchen opened up to the existing Family Room, creating a much needed open plan concept that fully integrated the two spaces. By extending the hardwood floor into the Family Room, the two spaces feel like one now. Lots of natural light now spills into the Kitchen. A separate, well-appointed Bar for Him and a walk-in Butler’s Pantry for HER helped to find the perfect balance for this total kitchen renovation.

