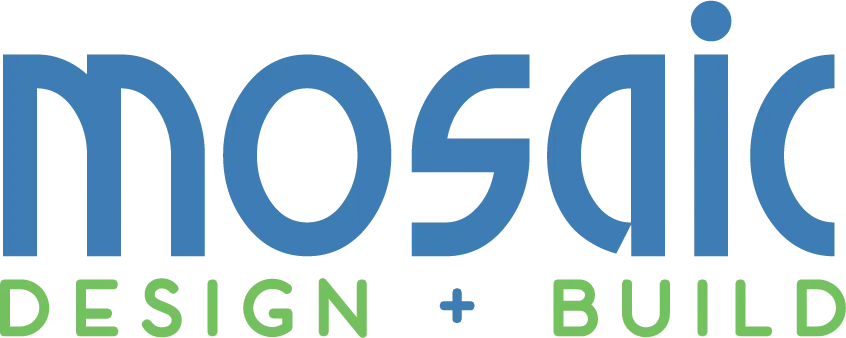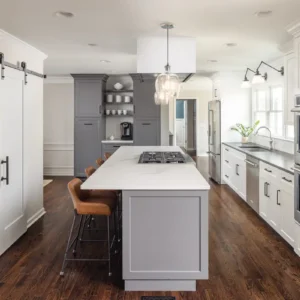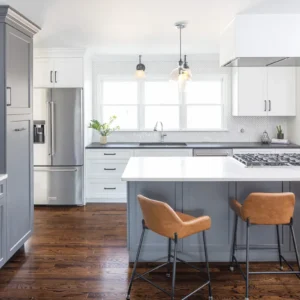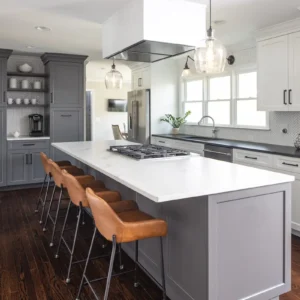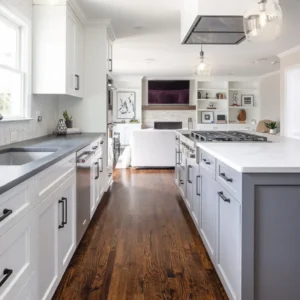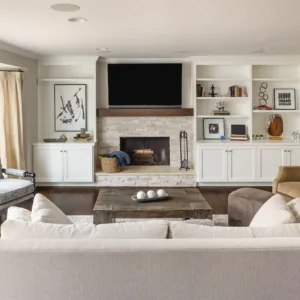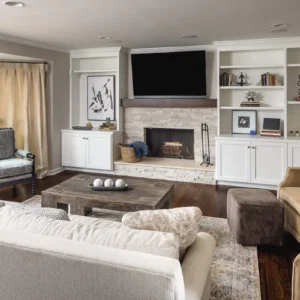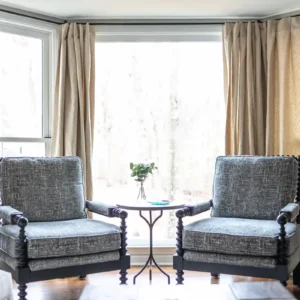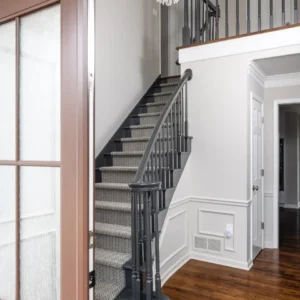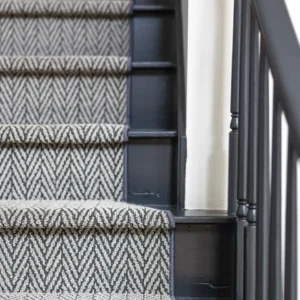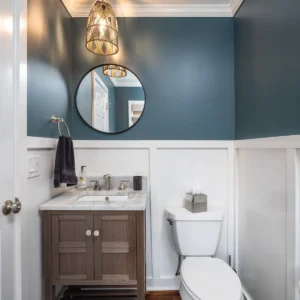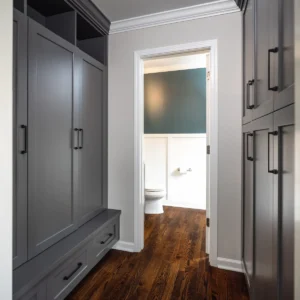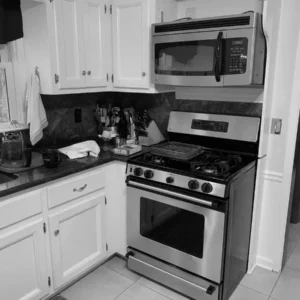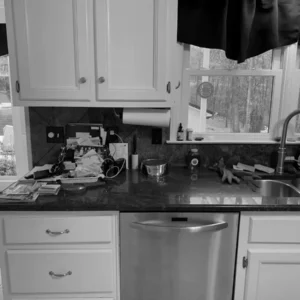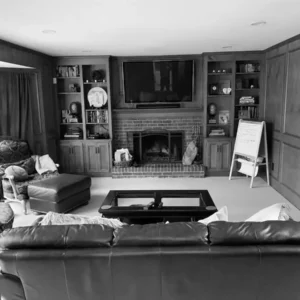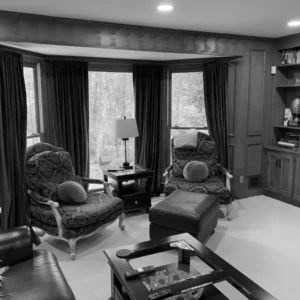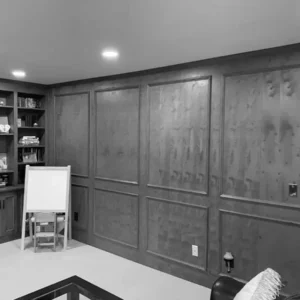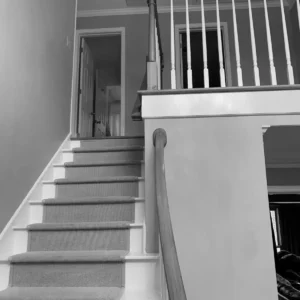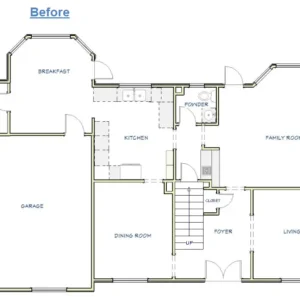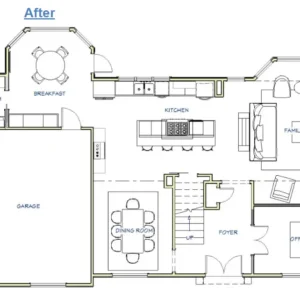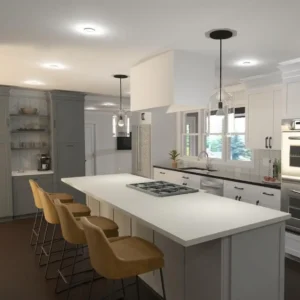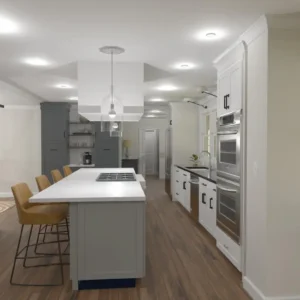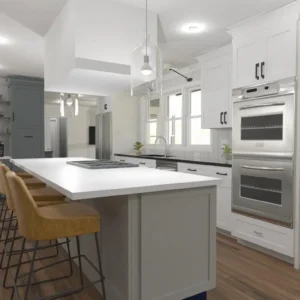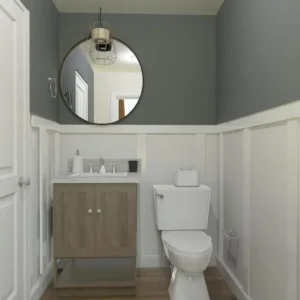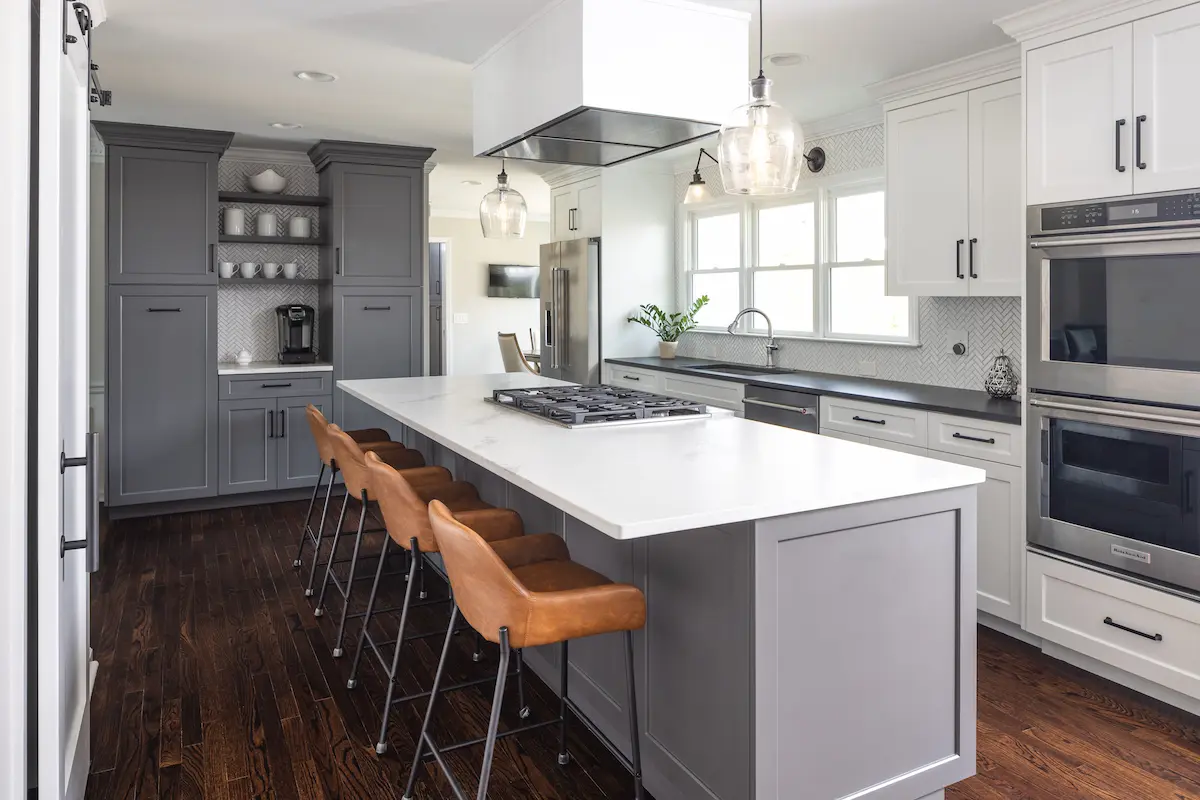
Revived Elegance
Location: Dunwoody
The Challenge
This home, built in the late 1970’s, was characterized by modest and partitioned rooms on its first floor. The kitchen, undersized and isolated, had a suboptimal layout, rendering it almost nonfunctional. Everything in the home was dated. The family room, though cozy, teetered on the brink of confinement, while the office, in stark contrast, was very large. A misaligned powder room off the kitchen further accentuated the old and dated layout. The homeowner conveyed a myriad of goals and wishes as we embarked on a collaborative journey of renovation. We were ready to breathe new life into this dwelling together.
The Solution
The MOSAIC team embarked on a transformative journey to reconceptualize, revamp, and reconfigure the entire first floor. Walls were removed to form a spacious, interconnected kitchen, and we added three expansive new windows that flooded the space with natural light. To enhance the livability of the family room, we adjusted its boundaries, shrinking the office to make room for a larger and more inviting living area. We strategically moved the powder room towards the rear of the kitchen where the laundry room was, and relocated the laundry room to the upstairs. A full-fledged mudroom also materialized near the powder room. Amidst the challenges of COVID, we essentially created an entirely new first floor, transcending the confines of small, segmented rooms into an open, gracious, and modernized floor plan. This comprehensive customization aligned seamlessly with the homeowner’s goals, accomplished even in the midst of the pandemic. Suffice to say, they’re in love with their new space (and so are we)!
