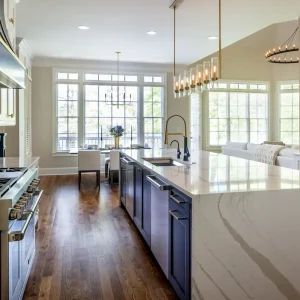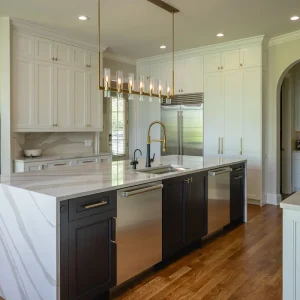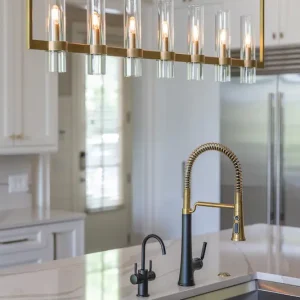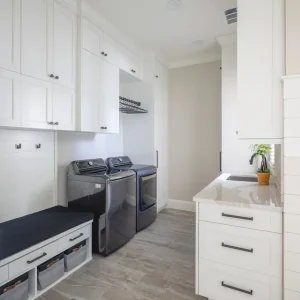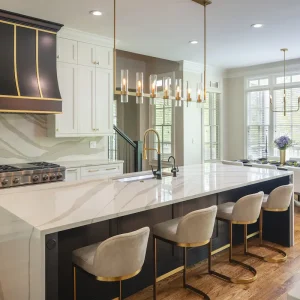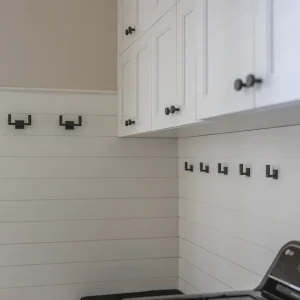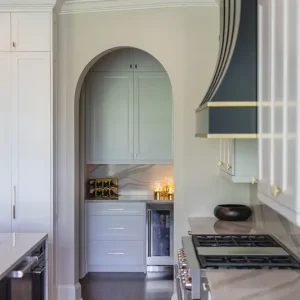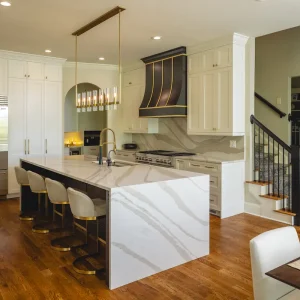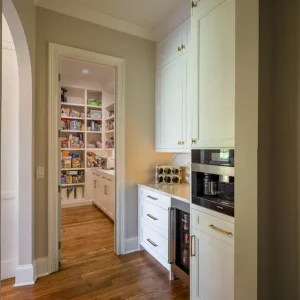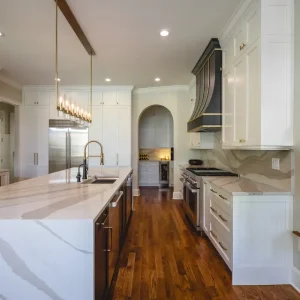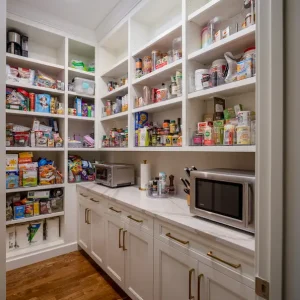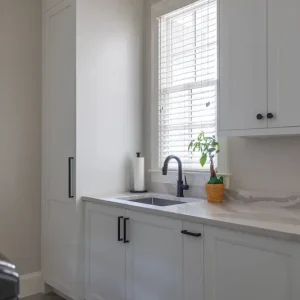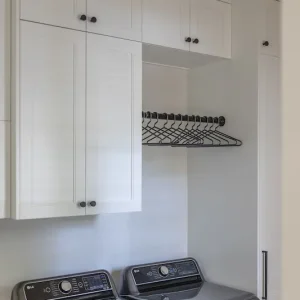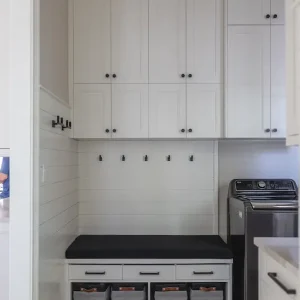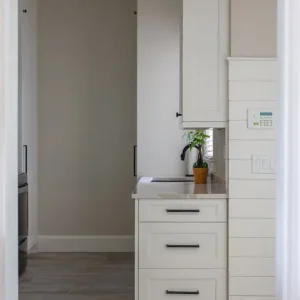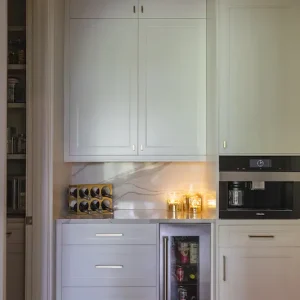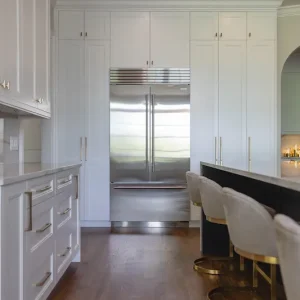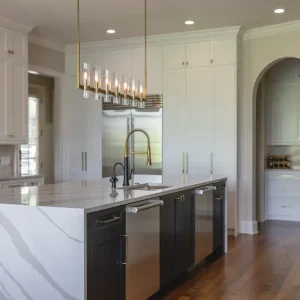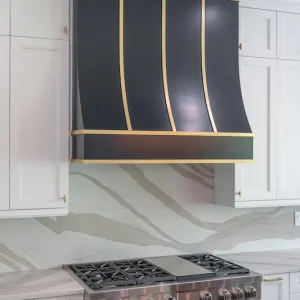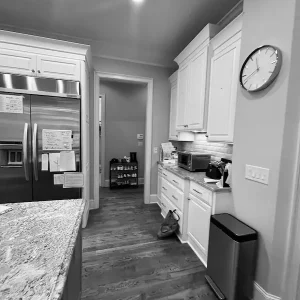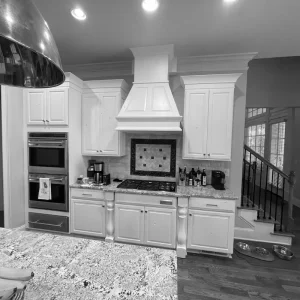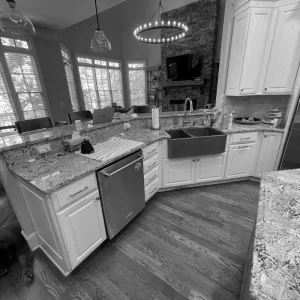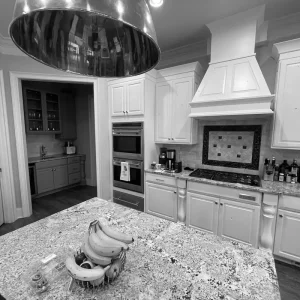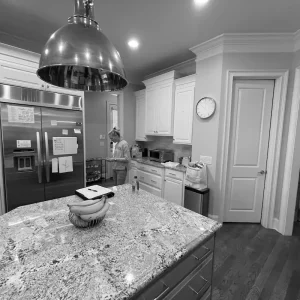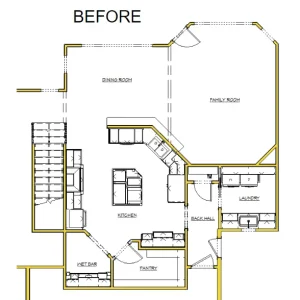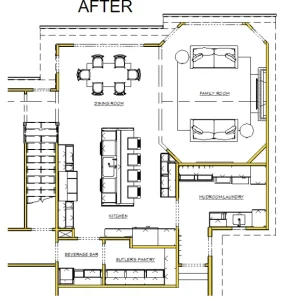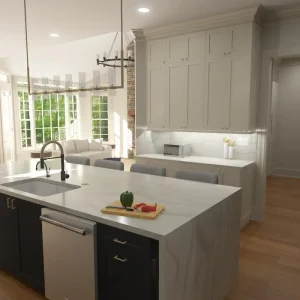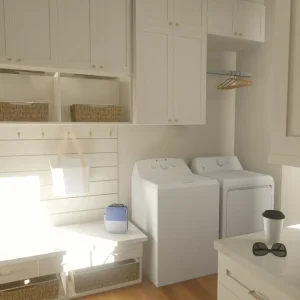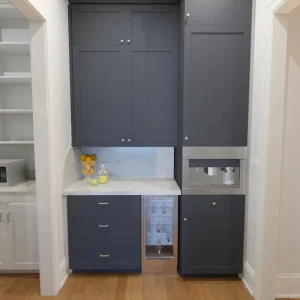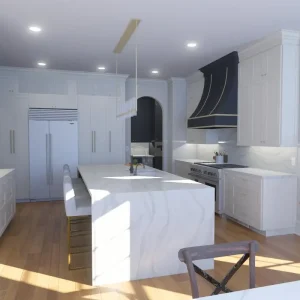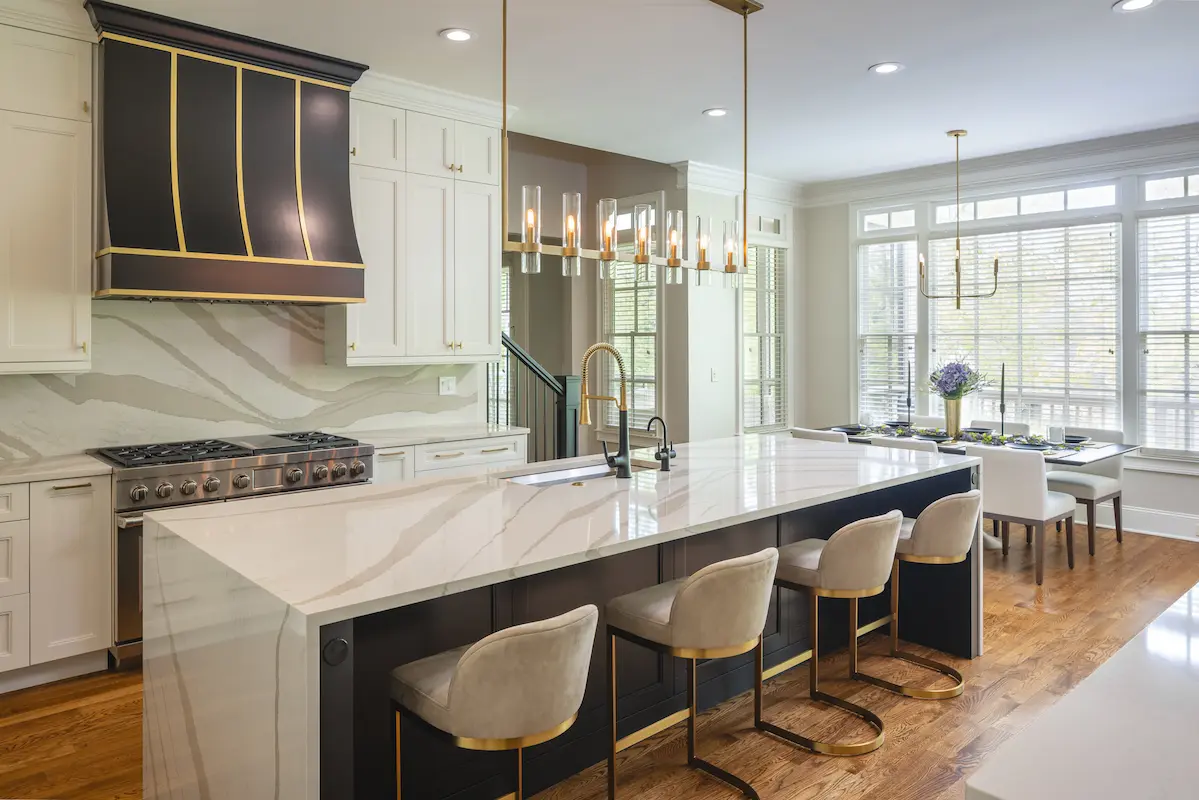
Sophisticated Chic
Location: Buckhead
The Challenge
This Buckhead home, built in 2008, had a kitchen that no longer felt cohesive or functional for the homeowners. The diagonal peninsula and compact island created some challenges with flow and usability. The layout, with its unique angles, made the space feel less open, and the mudroom had the potential for greater functionality beyond its current use as a storage area. The homeowners yearned for an open, cohesive design. Interestingly, they sought advice from a couple of realtors on whether to make minor updates or opt for a full renovation. Both realtors recommended a complete overhaul, given the home’s value and potential return on investment in the future. We embarked on this project with a holistic vision, ready to completely transform the kitchen.
The Solution
The entire space was reimagined and transformed. We removed the diagonal peninsula and replaced it with a stunning 10-foot island, reconfiguring the walls near the pantry and mudroom to create beautiful, functional areas. A stylish new butler’s pantry and chic beverage bar were added, infusing the kitchen with a high-end vibe. Additionally, we opened up the stairway and updated the railings to enhance the overall sense of openness. The result is a modern, practical, and organized space with a contemporary feel. Needless to say, the homeowners are delighted with their newly transformed space!

